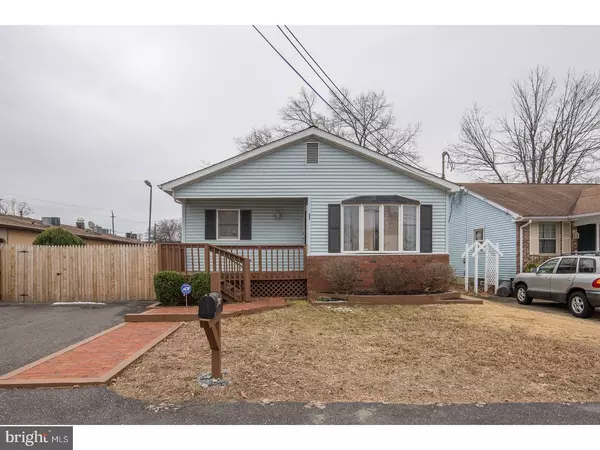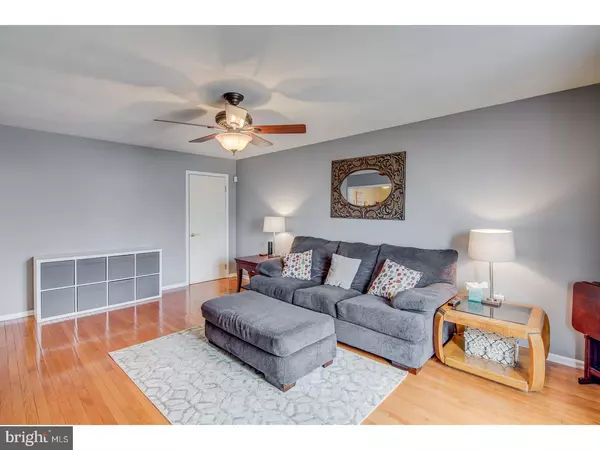For more information regarding the value of a property, please contact us for a free consultation.
Key Details
Sold Price $182,500
Property Type Single Family Home
Sub Type Detached
Listing Status Sold
Purchase Type For Sale
Square Footage 2,464 sqft
Price per Sqft $74
Subdivision None Available
MLS Listing ID 1000174918
Sold Date 04/24/18
Style Ranch/Rambler
Bedrooms 3
Full Baths 3
HOA Y/N N
Abv Grd Liv Area 1,232
Originating Board TREND
Year Built 1989
Annual Tax Amount $5,353
Tax Year 2017
Lot Size 5,000 Sqft
Acres 0.11
Lot Dimensions 50X100
Property Description
This one will make you smile! Welcome to this conveniently located & spacious ranch home. A decked front porch leads to the front door, bringing you into a light & bright living room. This is a versatile and cozy space and features a nicely sized closet. Hardwood flooring flows beautifully into the dining room, terrific for casual entertaining or larger crowds. The kitchen was nicely updated with maple cabinets, granite counters, ceramic tile flooring and well placed lighting. Sliders lead out to a big patio and the fully fenced yard. This home features 3 bedrooms, including the first-floor master suite with a renovated bathroom and new carpeting. A very updated and upgraded second full bath serves the other two lovely and nicely-sized bedrooms, one with brand new carpeting and other with hardwood flooring. Fresh paint and neutral tones adorn this entire level of the home. Now for what sets this home apart - step down into the huge, finished basement. The finished portion of the lower level adds a whole other area for relaxing, playing, laundry, lounging, entertaining and even comes with a handy full bath with a jacuzzi tub & walk in shower ? perfect for guests or older youth if they want to make this their "own space". Under the stairs is storage along with a separate storage room, so no worries there! This fully carpeted basement really gives this home the extra living space that so many others lack. Cute curb appeal with brick walkways, a bay window and garden beds all add to the exterior excitement. Don't miss this unique opportunity just a stones throw to the Pennsauken Country Club, Cherry Hill Mall, downtown Merchantville & Maple Shade, fine dining, upscale shopping and of course easy access into Philly too!
Location
State NJ
County Camden
Area Pennsauken Twp (20427)
Zoning RES
Direction North
Rooms
Other Rooms Living Room, Dining Room, Primary Bedroom, Bedroom 2, Kitchen, Family Room, Bedroom 1, Laundry, Other
Basement Full, Fully Finished
Interior
Interior Features Primary Bath(s), Kitchen - Island, Ceiling Fan(s), Breakfast Area
Hot Water Natural Gas
Heating Gas, Forced Air
Cooling Central A/C
Flooring Wood, Fully Carpeted, Tile/Brick
Equipment Built-In Range, Oven - Self Cleaning, Dishwasher, Refrigerator, Disposal
Fireplace N
Appliance Built-In Range, Oven - Self Cleaning, Dishwasher, Refrigerator, Disposal
Heat Source Natural Gas
Laundry Basement
Exterior
Exterior Feature Patio(s)
Garage Spaces 3.0
Fence Other
Utilities Available Cable TV
Water Access N
Roof Type Pitched
Accessibility None
Porch Patio(s)
Total Parking Spaces 3
Garage N
Building
Lot Description Level, Front Yard, Rear Yard
Story 1
Foundation Brick/Mortar
Sewer Public Sewer
Water Public
Architectural Style Ranch/Rambler
Level or Stories 1
Additional Building Above Grade, Below Grade
New Construction N
Schools
Elementary Schools George B Fine
Middle Schools Howard M Phifer
High Schools Pennsauken
School District Pennsauken Township Public Schools
Others
Senior Community No
Tax ID 27-03813-00012
Ownership Fee Simple
Security Features Security System
Read Less Info
Want to know what your home might be worth? Contact us for a FREE valuation!

Our team is ready to help you sell your home for the highest possible price ASAP

Bought with Priscilla Tansey • Keller Williams Realty - Moorestown



