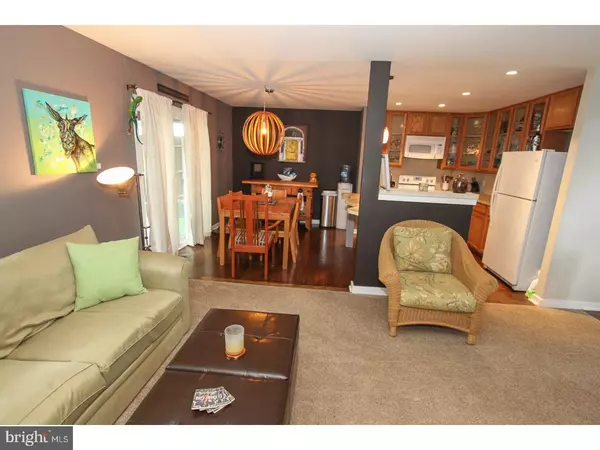For more information regarding the value of a property, please contact us for a free consultation.
Key Details
Sold Price $242,000
Property Type Townhouse
Sub Type End of Row/Townhouse
Listing Status Sold
Purchase Type For Sale
Square Footage 1,537 sqft
Price per Sqft $157
Subdivision None Available
MLS Listing ID 1000278977
Sold Date 04/26/18
Style Colonial
Bedrooms 3
Full Baths 2
Half Baths 1
HOA Fees $29/mo
HOA Y/N Y
Abv Grd Liv Area 1,537
Originating Board TREND
Year Built 2004
Annual Tax Amount $4,756
Tax Year 2018
Lot Size 9,221 Sqft
Acres 0.21
Property Description
Great opportunity to own a beautiful and unique home on Millstone Ct. Many custom interior upgrades that create a modern/contemporary flair to a traditional end-unit townhome. Travel across the hardwood floors found in both the foyer and kitchen mixed with carpet throughout. The kitchen features custom made granite counter-tops, oak cabinets with a combination of solid and glass doors, a stainless steel dishwasher & white refrigerator, stove, pendant lighting, extra deep sink with goose neck sprayer. The comfortable eat-in kitchen/dining room makes for a great place to gather. The family room features inlay carpet, a gas fireplace, recessed lighting, and sliders to the deck. Competing the first floor is a living room/ office. The second floor offers 3 well sized bedrooms. The owner's suite features a nice closet, and a well appointed bathroom that will not disappoint. The final feature of this wonderful home is the finished walk-out basement. Lots of living space that includes a modern bar with unique lighting fixtures and carpets. Enjoy the outside on 1 of 2 very private decks backing to the wooded area of the community. Close to shopping, schools, restaurants, and many other great amenities, this awesome end-unit townhome is a rare find.
Location
State PA
County Montgomery
Area Royersford Boro (10619)
Zoning R3
Rooms
Other Rooms Living Room, Dining Room, Primary Bedroom, Bedroom 2, Kitchen, Family Room, Bedroom 1
Basement Full, Outside Entrance, Fully Finished
Interior
Interior Features Primary Bath(s), Ceiling Fan(s), Kitchen - Eat-In
Hot Water Natural Gas
Heating Forced Air
Cooling Central A/C
Flooring Wood, Fully Carpeted
Fireplaces Number 1
Equipment Oven - Self Cleaning, Dishwasher, Energy Efficient Appliances, Built-In Microwave
Fireplace Y
Appliance Oven - Self Cleaning, Dishwasher, Energy Efficient Appliances, Built-In Microwave
Heat Source Natural Gas
Laundry Upper Floor
Exterior
Exterior Feature Deck(s), Patio(s)
Utilities Available Cable TV
Water Access N
Roof Type Pitched,Shingle
Accessibility None
Porch Deck(s), Patio(s)
Garage N
Building
Lot Description Corner, Trees/Wooded, Rear Yard
Story 2
Foundation Concrete Perimeter
Sewer Public Sewer
Water Public
Architectural Style Colonial
Level or Stories 2
Additional Building Above Grade
New Construction N
Schools
Middle Schools Spring-Ford Ms 8Th Grade Center
High Schools Spring-Ford Senior
School District Spring-Ford Area
Others
HOA Fee Include Common Area Maintenance,Lawn Maintenance,Snow Removal,Trash
Senior Community No
Tax ID 19-00-03748-067
Ownership Fee Simple
Acceptable Financing Conventional, FHA 203(b)
Listing Terms Conventional, FHA 203(b)
Financing Conventional,FHA 203(b)
Read Less Info
Want to know what your home might be worth? Contact us for a FREE valuation!

Our team is ready to help you sell your home for the highest possible price ASAP

Bought with Donna M Godfrey • Godfrey Properties



