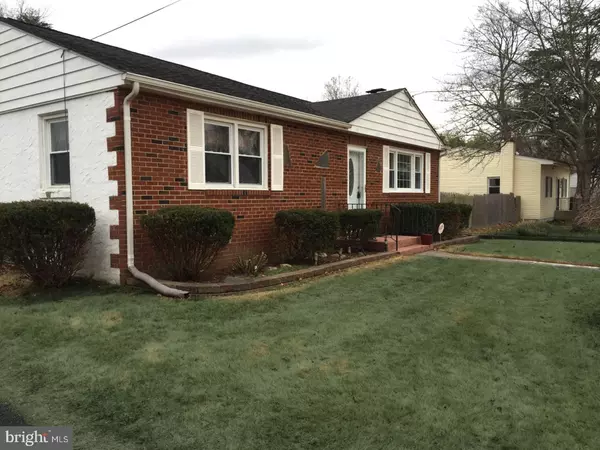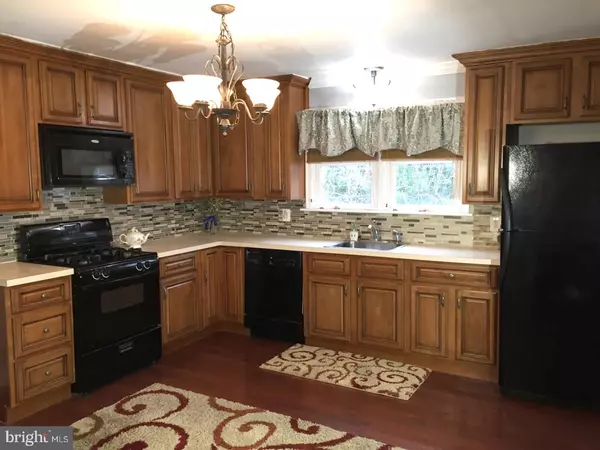For more information regarding the value of a property, please contact us for a free consultation.
Key Details
Sold Price $152,500
Property Type Single Family Home
Sub Type Detached
Listing Status Sold
Purchase Type For Sale
Square Footage 1,148 sqft
Price per Sqft $132
Subdivision Blackwood Lakes
MLS Listing ID 1004295217
Sold Date 03/29/18
Style Ranch/Rambler
Bedrooms 3
Full Baths 1
Half Baths 1
HOA Y/N N
Abv Grd Liv Area 1,148
Originating Board TREND
Year Built 1955
Annual Tax Amount $5,766
Tax Year 2017
Lot Size 0.258 Acres
Acres 0.26
Lot Dimensions 75X150
Property Description
Looking for Privacy and a well maintained home at the same time? How fast can you move! Tired of high prices? Say" good bye" to your landlord. This home is the affordable dream and is situated on a quite street and is backing up to the local ball fields. Once you enter thru the front door, your search will end there. With the homes spaciousness, price and located in a great community with its many upgrades and improvements to roof, windows, heating system and kitchen, makes this home a smart buy. This three bedrooms, one and half full baths, brick ranch home, has it all! With its location and with-in walking distance to elementary school and Local Park makes this home the perfect home for the growing family. The open and airy floor plan is another major plus. Additional rooms include a sunny and bright kitchen with tons of cabinets, gas cooking and eating area. There is a spacious living room (20x13) with hardwood flooring, a large cozy family room with wood burning stove, laundry area, and a full basement for storage. Home has many amenities including large driveway, floored attic for storage, generous sized yard, and the interior has been freshly painted. Home is also close to everywhere! Shopping, restaurants and all major highways; don't take my word come see for yourself! Truly a great home for the money! Show & Sell!
Location
State NJ
County Camden
Area Gloucester Twp (20415)
Zoning RESID
Rooms
Other Rooms Living Room, Primary Bedroom, Bedroom 2, Kitchen, Family Room, Bedroom 1, Laundry, Attic
Basement Full
Interior
Interior Features Kitchen - Eat-In
Hot Water Natural Gas
Heating Gas, Forced Air
Cooling Central A/C
Flooring Wood, Fully Carpeted, Vinyl
Fireplaces Number 1
Equipment Built-In Range, Commercial Range
Fireplace Y
Appliance Built-In Range, Commercial Range
Heat Source Natural Gas
Laundry Lower Floor
Exterior
Exterior Feature Patio(s)
Garage Spaces 3.0
Utilities Available Cable TV
Water Access N
Roof Type Pitched,Shingle
Accessibility None
Porch Patio(s)
Total Parking Spaces 3
Garage N
Building
Lot Description Level, Open, Front Yard, Rear Yard, SideYard(s)
Story 1
Foundation Brick/Mortar
Sewer Public Sewer
Water Public
Architectural Style Ranch/Rambler
Level or Stories 1
Additional Building Above Grade, Shed
New Construction N
Schools
High Schools Highland Regional
School District Black Horse Pike Regional Schools
Others
Pets Allowed Y
Senior Community No
Tax ID 15-19103-00005
Ownership Fee Simple
Acceptable Financing Conventional, VA, FHA 203(b)
Listing Terms Conventional, VA, FHA 203(b)
Financing Conventional,VA,FHA 203(b)
Pets Allowed Case by Case Basis
Read Less Info
Want to know what your home might be worth? Contact us for a FREE valuation!

Our team is ready to help you sell your home for the highest possible price ASAP

Bought with Kimberly M Schempp • RE/MAX Preferred - Sewell



