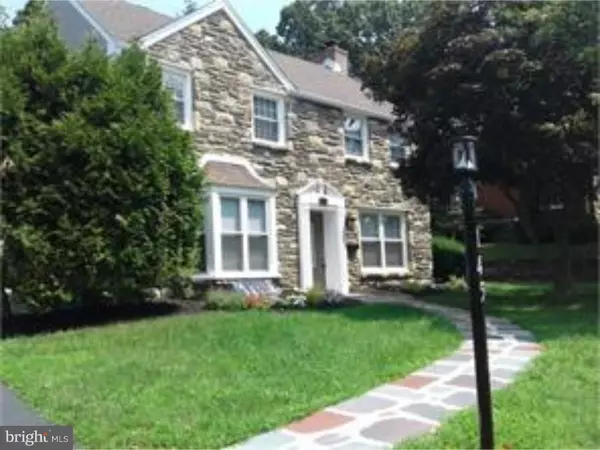For more information regarding the value of a property, please contact us for a free consultation.
Key Details
Sold Price $350,000
Property Type Single Family Home
Sub Type Detached
Listing Status Sold
Purchase Type For Sale
Square Footage 3,233 sqft
Price per Sqft $108
Subdivision Cheltenham
MLS Listing ID 1004295051
Sold Date 02/09/18
Style Colonial
Bedrooms 4
Full Baths 2
Half Baths 1
HOA Y/N N
Abv Grd Liv Area 2,473
Originating Board TREND
Year Built 1954
Annual Tax Amount $10,289
Tax Year 2017
Lot Size 0.273 Acres
Acres 0.27
Lot Dimensions 70
Property Description
Welcome to this beautifully renovated home ! Suburban living close to the the City! Mini castle with stone front and a huge rear yard. It has tons of charm and character that will fit your dreams ! Recently made landscaping are outside of the house ! The HOUSE welcomes you with a fabulous layout! The updates to this home include the following: New Roof, gutters and downspouts , New huge balcony on the roof of the garage, New kitchen with New granite counter top, New stainless appliances are under the factory warranty, amazing New Brazilian hardwood floors show throughout the entire main level , New European tile floor are on the main level ! The custom made Kitchen equipped with Stainless steel appliances : stove/range, microwave, dishwasher, refrigerator, granite counter tops, glazed tiles on the back splash, new sink and faucet. The kitchen has an exit to the back yard ! There are so many windows which allow so much light to pour into this home, all of them are New. The second level has 4 large bedrooms with ample closets, and two full bath including Master bath, new doors, new locks, plenty of closet space throughout entire house. Both Bathrooms offer: new vanity, new tub, new mirror, new ceramic tiles, new toilet.! Property features include a 1-car garage / finished / with a New garage door and recently installed new door opener. The finished basement can be used as a fam. room, pl-y room or an office. Landry room is also on that level. Brand NEW HVAC system to keep house cool through summer heat. There is a large rear fenced back yard featuring a cement patio, bar-b-cue area . The front of the property has a lawn with landscaping which includes several types of bushes , stone walk way to the house and freshly pawed drive way. This home is truly meant to be lived in inside and outside. You will like it and it should be on your showing papers under # 1 ! This house is MOVE IN READY!!!!You will not be disappointed !Uhhh! Additional more than 700 sqtf finished basement is no included in the size determinated by the assessor !
Location
State PA
County Montgomery
Area Cheltenham Twp (10631)
Zoning R4
Rooms
Other Rooms Living Room, Dining Room, Primary Bedroom, Bedroom 2, Bedroom 3, Kitchen, Family Room, Bedroom 1
Basement Partial
Interior
Interior Features Kitchen - Eat-In
Hot Water Natural Gas
Heating Gas
Cooling Central A/C
Fireplaces Number 1
Fireplace Y
Heat Source Natural Gas
Laundry Basement
Exterior
Garage Spaces 3.0
Water Access N
Accessibility None
Total Parking Spaces 3
Garage N
Building
Story 2
Sewer Public Sewer
Water Public
Architectural Style Colonial
Level or Stories 2
Additional Building Above Grade, Below Grade
New Construction N
Schools
School District Cheltenham
Others
Senior Community No
Tax ID 31-00-16219-004
Ownership Fee Simple
Read Less Info
Want to know what your home might be worth? Contact us for a FREE valuation!

Our team is ready to help you sell your home for the highest possible price ASAP

Bought with Sandra Martinez-Larkins • Long & Foster Real Estate, Inc.



