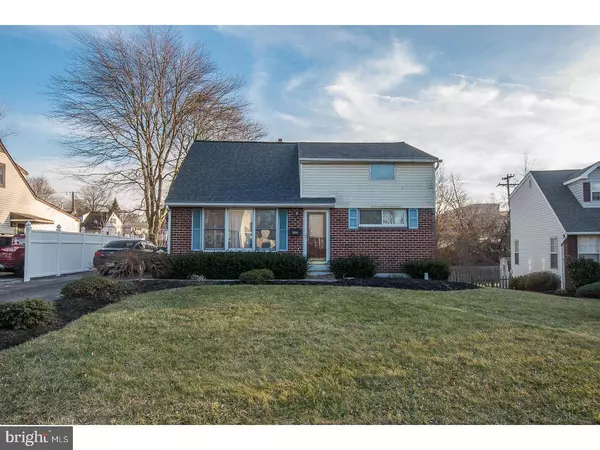For more information regarding the value of a property, please contact us for a free consultation.
Key Details
Sold Price $315,000
Property Type Single Family Home
Sub Type Detached
Listing Status Sold
Purchase Type For Sale
Square Footage 2,200 sqft
Price per Sqft $143
Subdivision Candlebrook
MLS Listing ID 1003144069
Sold Date 04/20/17
Style Cape Cod
Bedrooms 4
Full Baths 2
HOA Y/N N
Abv Grd Liv Area 2,200
Originating Board TREND
Year Built 1964
Annual Tax Amount $3,793
Tax Year 2017
Lot Size 7,700 Sqft
Acres 0.18
Lot Dimensions 60
Property Description
Welcome home to this beautiful spacious 2200 sq/ft Cape Cod. Located in the heart of King of Prussia's Candlebrook area. Enter into the spacious front family room that carries hardwood floors throughout. Off to your right there are 2 of the 4 bedrooms with a hallway bathroom in the middle. To the left enter into a mudroom area where there is a side entrance to the house. (Driveway access). There you will find a separate laundry area with full size washer and dryer. Proceed forward to your extended full size eat in kitchen that was added on. Great for family meals or entertaining as well as an additional family room or little one's play area. Second level you will find 2 nice size bedrooms opposite of each other with the second bathroom in the middle. Lower level of the house has a semi finished basement with endless possibilities!. From the kitchen, you have access to your very large fenced in yard with additional storage shed. Great for little ones, pets, or just hanging out with friends. Enjoy this home and neighborhood as it is supposed to be. Within walking distance to Candlebrook Elementary, and Upper Merion Middle and High Schools. Outdoor concerts from the Spring to the Fall, Farmers Market on Saturdays, New Community Center and Upper Merion Township Park. Close to the King of Prussia Mall and easy access to major highways. Stop by and check out this fantastic family home and neighborhood.
Location
State PA
County Montgomery
Area Upper Merion Twp (10658)
Zoning R2
Rooms
Other Rooms Living Room, Dining Room, Primary Bedroom, Bedroom 2, Bedroom 3, Kitchen, Family Room, Bedroom 1, Laundry, Other
Basement Full
Interior
Interior Features Kitchen - Island, Butlers Pantry, Skylight(s), Breakfast Area
Hot Water Natural Gas
Heating Gas, Forced Air
Cooling Central A/C
Flooring Wood, Fully Carpeted
Equipment Oven - Self Cleaning, Dishwasher, Disposal
Fireplace N
Window Features Energy Efficient,Replacement
Appliance Oven - Self Cleaning, Dishwasher, Disposal
Heat Source Natural Gas
Laundry Main Floor
Exterior
Garage Spaces 3.0
Utilities Available Cable TV
Water Access N
Roof Type Pitched,Shingle
Accessibility None
Total Parking Spaces 3
Garage N
Building
Lot Description Level, Front Yard, Rear Yard, SideYard(s)
Story 2
Sewer Public Sewer
Water Public
Architectural Style Cape Cod
Level or Stories 2
Additional Building Above Grade
New Construction N
Schools
School District Upper Merion Area
Others
Senior Community No
Tax ID 58-00-05122-004
Ownership Fee Simple
Read Less Info
Want to know what your home might be worth? Contact us for a FREE valuation!

Our team is ready to help you sell your home for the highest possible price ASAP

Bought with Thomas Lowy • BHHS Fox & Roach-Wayne



