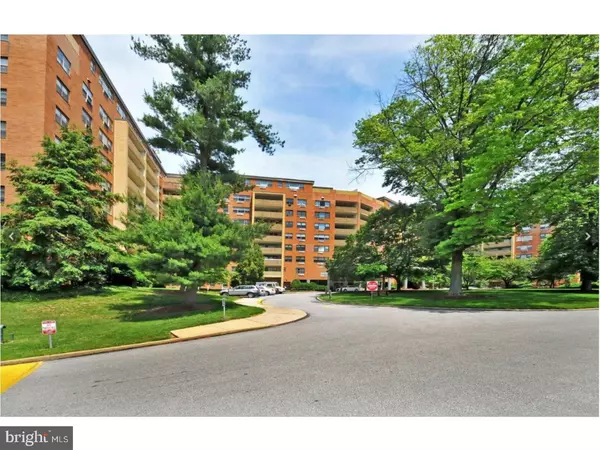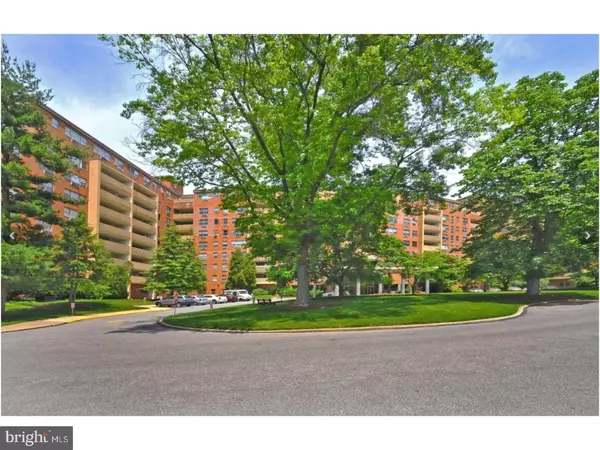For more information regarding the value of a property, please contact us for a free consultation.
Key Details
Sold Price $73,000
Property Type Single Family Home
Sub Type Unit/Flat/Apartment
Listing Status Sold
Purchase Type For Sale
Square Footage 788 sqft
Price per Sqft $92
Subdivision Elkins Park House
MLS Listing ID 1003171599
Sold Date 09/14/17
Style Traditional
Bedrooms 1
Full Baths 1
HOA Fees $451/mo
HOA Y/N N
Abv Grd Liv Area 788
Originating Board TREND
Year Built 1957
Annual Tax Amount $2,656
Tax Year 2017
Lot Size 788 Sqft
Acres 0.02
Lot Dimensions COMMON
Property Description
Bright and spacious one bedroom apartment, with foyer entry with coat closet. Kitchen is newer with updated appliances including dishwasher, garbage disposal, gas cooking, new white cabinetry and updated counter tops. Off of the kitchen is the dining area that leads out to the oversized balcony overlooking the pool, yet still shielded by trees, giving the balcony a beautiful view. In the open living room are two big closets. The bathroom has a fully tiled bathroom shower over tub, and the tub has an accommodation opening to enable easier access, and upgraded fixtures. There is a linen closet directly outside of the bathroom with ample storage space. In the bedroom is a closet that has some outfitting. This unit is located close to the elevator. The Elkins Park House has a gorgeous lobby, and a door man on site 24 hours a day. The condo association fee includes all interior and exterior common area maintenance, building insurance, snow and trash removal, as well as utilities including cable. The only utility paid by the owner is electric. Enjoy the beautiful pool setting, the social room with daily activities, and a restaurant for your dining pleasure, a dry cleaner and doctor and dentist offices all on the first floor. Walking distance to the shops in downtown Elkins Park, as well as bus and train station. Immediate possession available. There is a one time capital contribution in the amount of 2 months' condo fees, payable by buyer at time of settlement. A special assessment of $115 per month is in effect through December, 2017.
Location
State PA
County Montgomery
Area Cheltenham Twp (10631)
Zoning M3
Rooms
Other Rooms Living Room, Dining Room, Primary Bedroom, Kitchen, Attic
Interior
Interior Features Ceiling Fan(s), Sprinkler System
Hot Water Natural Gas
Heating Gas
Cooling Wall Unit
Flooring Fully Carpeted, Tile/Brick
Equipment Cooktop, Built-In Range, Dishwasher, Disposal
Fireplace N
Appliance Cooktop, Built-In Range, Dishwasher, Disposal
Heat Source Natural Gas
Laundry Shared
Exterior
Exterior Feature Balcony
Amenities Available Swimming Pool
Water Access N
Accessibility None
Porch Balcony
Garage N
Building
Sewer Public Sewer
Water Public
Architectural Style Traditional
Additional Building Above Grade
New Construction N
Schools
School District Cheltenham
Others
HOA Fee Include Pool(s),Common Area Maintenance,Ext Bldg Maint,Lawn Maintenance,Snow Removal,Trash,Heat,Water,Cook Fee,Insurance,Alarm System
Senior Community No
Tax ID 31-00-30006-626
Ownership Condominium
Read Less Info
Want to know what your home might be worth? Contact us for a FREE valuation!

Our team is ready to help you sell your home for the highest possible price ASAP

Bought with Alan Stasson • RE/MAX Affiliates



