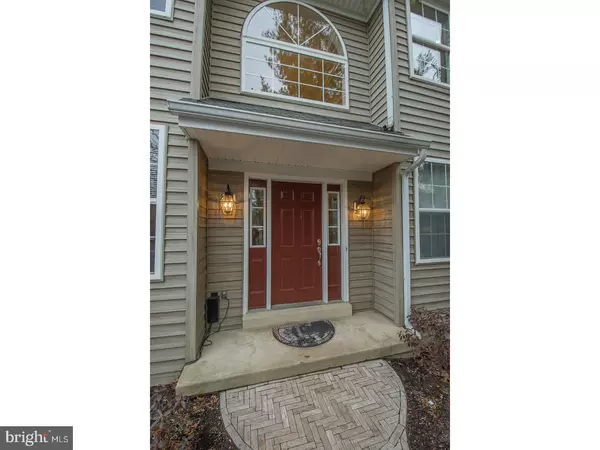For more information regarding the value of a property, please contact us for a free consultation.
Key Details
Sold Price $525,000
Property Type Townhouse
Sub Type Interior Row/Townhouse
Listing Status Sold
Purchase Type For Sale
Square Footage 2,552 sqft
Price per Sqft $205
Subdivision Fernleigh
MLS Listing ID 1003192425
Sold Date 03/31/17
Style Carriage House,Colonial
Bedrooms 4
Full Baths 3
Half Baths 1
HOA Fees $310/mo
HOA Y/N Y
Abv Grd Liv Area 2,552
Originating Board TREND
Year Built 1995
Annual Tax Amount $8,404
Tax Year 2017
Lot Size 1,784 Sqft
Acres 0.04
Lot Dimensions 0 X 0
Property Description
One of the nicest and best homes in desirable Fernliegh. First time offered; Original owner. Customized First Floor owners suite with fireplace and loft above; open and airy. The first floor Owner's suite features a large bath with whirlpool type soaking tub and separate full shower. There is a large closet part of the owner's retreat/suite. Rare Screened-in Porch to secluded open space and brick patio below. This unique home was custom designed to have several separate living areas each to their own. The lower level features a full bedroom and bath suite as well as a oversized recreation room, with plenty of windows. The upper level features traditional bedrooms and a hall bath with a convenient second floor laundry, as well as a overlook to the kitchen. The large open, airy, voluminous kitchen significant cabinet space as well as corian counter space and stainless steel appliances. Gas Cooktop and a double oven, as chef's dream. The kitchen has sliders that open up to a fenced in secluded deck. New hardwood floors though out the first floor. You would not know you had neighbors nor that this home is so convenient to Phoenixville, King of Prussia, and even Paoli and Devon. Fernliegh is not an over 55 community, it is just quiet and peaceful place to call home.
Location
State PA
County Chester
Area Schuylkill Twp (10327)
Zoning R2
Rooms
Other Rooms Living Room, Dining Room, Primary Bedroom, Bedroom 2, Bedroom 3, Kitchen, Family Room, Bedroom 1
Basement Full, Drainage System
Interior
Interior Features Primary Bath(s), Butlers Pantry, Skylight(s), Ceiling Fan(s), WhirlPool/HotTub, Water Treat System, Stall Shower, Breakfast Area
Hot Water Natural Gas
Heating Gas, Heat Pump - Gas BackUp, Heat Pump - Electric BackUp, Forced Air
Cooling Central A/C
Fireplaces Number 2
Fireplaces Type Marble
Equipment Cooktop, Oven - Double, Dishwasher, Disposal
Fireplace Y
Appliance Cooktop, Oven - Double, Dishwasher, Disposal
Heat Source Natural Gas
Laundry Upper Floor
Exterior
Exterior Feature Patio(s), Porch(es)
Parking Features Inside Access, Garage Door Opener
Garage Spaces 5.0
Utilities Available Cable TV
Water Access N
Roof Type Pitched,Shingle
Accessibility None
Porch Patio(s), Porch(es)
Attached Garage 2
Total Parking Spaces 5
Garage Y
Building
Lot Description Level
Story 2
Foundation Concrete Perimeter
Sewer Public Sewer
Water Public
Architectural Style Carriage House, Colonial
Level or Stories 2
Additional Building Above Grade
Structure Type Cathedral Ceilings,9'+ Ceilings
New Construction N
Schools
School District Phoenixville Area
Others
HOA Fee Include Common Area Maintenance,Ext Bldg Maint,Lawn Maintenance,Snow Removal,Trash,Insurance
Senior Community No
Tax ID 27-06 -0828
Ownership Fee Simple
Acceptable Financing Conventional, VA, FHA 203(b)
Listing Terms Conventional, VA, FHA 203(b)
Financing Conventional,VA,FHA 203(b)
Read Less Info
Want to know what your home might be worth? Contact us for a FREE valuation!

Our team is ready to help you sell your home for the highest possible price ASAP

Bought with Michael J McConnell • BHHS Fox & Roach-Malvern



