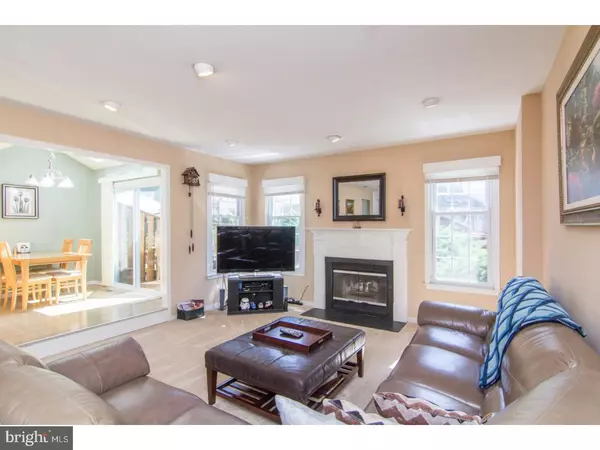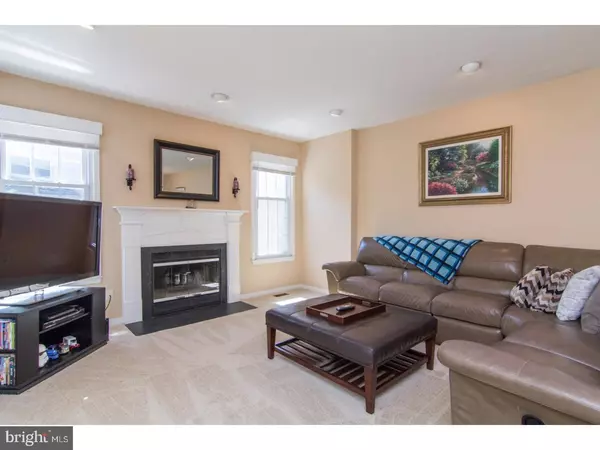For more information regarding the value of a property, please contact us for a free consultation.
Key Details
Sold Price $299,000
Property Type Townhouse
Sub Type Interior Row/Townhouse
Listing Status Sold
Purchase Type For Sale
Square Footage 2,074 sqft
Price per Sqft $144
Subdivision Chesterfield
MLS Listing ID 1003204773
Sold Date 08/23/17
Style Colonial
Bedrooms 3
Full Baths 2
Half Baths 1
HOA Fees $189/mo
HOA Y/N Y
Abv Grd Liv Area 1,824
Originating Board TREND
Year Built 1986
Annual Tax Amount $3,756
Tax Year 2017
Lot Size 991 Sqft
Acres 0.02
Lot Dimensions 0X0
Property Description
Unpack and begin enjoying this updated and well maintained town home in the lovely Chesterfield Community. Newer kitchen cabinet, Corian Counter tops, freshly painted rooms, updated light fixtures and ceiling fans and new carpeting on the first floor are just a few of the recent updates. This open floor plan home features 3 bedrooms, 2 full baths, a main level powder room and laundry room. On the third level you have a fully finished bonus room that can be used as a 4th bedroom or office. The basement has plenty of space for storage and is partially finished for additional living space. This home is a tremendous value and is conveniently located close to parks, restaurants, shopping and transportation.
Location
State PA
County Chester
Area Westtown Twp (10367)
Zoning MU
Direction West
Rooms
Other Rooms Living Room, Dining Room, Primary Bedroom, Bedroom 2, Kitchen, Bedroom 1, Other
Basement Full
Interior
Interior Features Ceiling Fan(s), Kitchen - Eat-In
Hot Water Electric
Heating Electric
Cooling Central A/C
Flooring Fully Carpeted, Vinyl
Fireplaces Number 1
Equipment Oven - Self Cleaning, Dishwasher, Disposal
Fireplace Y
Appliance Oven - Self Cleaning, Dishwasher, Disposal
Heat Source Electric
Laundry Upper Floor
Exterior
Exterior Feature Deck(s)
Garage Spaces 2.0
Utilities Available Cable TV
Water Access N
Roof Type Pitched,Shingle
Accessibility None
Porch Deck(s)
Attached Garage 1
Total Parking Spaces 2
Garage Y
Building
Lot Description Level
Story 2
Foundation Concrete Perimeter
Sewer Public Sewer
Water Public
Architectural Style Colonial
Level or Stories 2
Additional Building Above Grade, Below Grade
New Construction N
Schools
Elementary Schools Penn Wood
Middle Schools Stetson
High Schools West Chester Bayard Rustin
School District West Chester Area
Others
HOA Fee Include Common Area Maintenance,Lawn Maintenance,Snow Removal,Management
Senior Community No
Tax ID 67-03 -0360
Ownership Fee Simple
Read Less Info
Want to know what your home might be worth? Contact us for a FREE valuation!

Our team is ready to help you sell your home for the highest possible price ASAP

Bought with Steve Tsao • BHHS Fox & Roach Wayne-Devon



