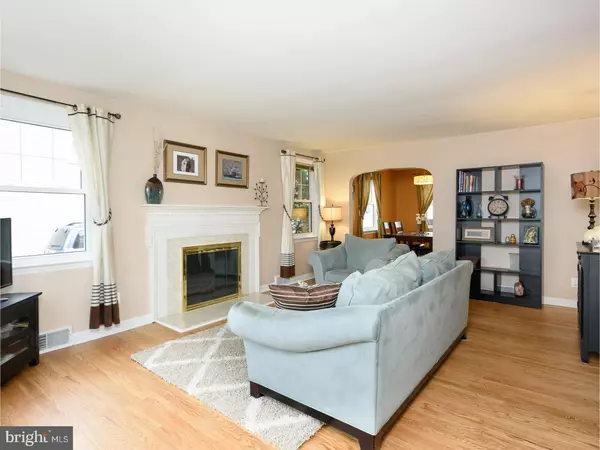For more information regarding the value of a property, please contact us for a free consultation.
Key Details
Sold Price $301,000
Property Type Single Family Home
Sub Type Detached
Listing Status Sold
Purchase Type For Sale
Square Footage 1,575 sqft
Price per Sqft $191
Subdivision Scenic Hills
MLS Listing ID 1000081088
Sold Date 06/19/17
Style Cape Cod
Bedrooms 4
Full Baths 2
HOA Y/N N
Abv Grd Liv Area 1,575
Originating Board TREND
Year Built 1953
Annual Tax Amount $5,876
Tax Year 2017
Lot Size 8,538 Sqft
Acres 0.2
Lot Dimensions 50X175
Property Description
Welcome to 323 Wayne Avenue, a single family home with so much to offer inside and out! Enter the home into the sun drenched living room with warm fireplace and gleaming hardwood floors that lead you into the dining room through an archway. Kitchen offers recessed lighting, cabinets that go all the way to the ceiling, custom tile backsplash and plenty of counter space. Step up to the breakfast/sun room with a door that leads outside. Breakfast room opens to the family room which is illuminated in natural light by full wall of windows. Windows look out to large yard providing great privacy. Spacious master bedroom with his and her closets, a full bath and an additional bedroom complete the main level. The second floor boasts 2 more spacious bedrooms and a full bath with tub/shower and tile floors. The finished basement offers additional living space as a game/play room where you can entertain guests or use the space for whatever you can imagine! A well maintained laundry room with countertop, tile floor, cabinets and GE appliances are also found in the finished lower level. Outside of this home you will find a detached one-car garage and a charming brick patio where you can enjoy your morning coffee. This home is within walking distance of SEPTA transportation, several parks, local shopping, dining, and minutes from I-476 and I-95.
Location
State PA
County Delaware
Area Springfield Twp (10442)
Zoning RES
Rooms
Other Rooms Living Room, Dining Room, Primary Bedroom, Bedroom 2, Bedroom 3, Kitchen, Family Room, Bedroom 1, Laundry, Other, Attic
Basement Full, Fully Finished
Interior
Interior Features Butlers Pantry, Skylight(s), Ceiling Fan(s), Dining Area
Hot Water Natural Gas
Heating Electric, Forced Air, Programmable Thermostat
Cooling Central A/C
Flooring Wood, Fully Carpeted, Vinyl, Tile/Brick
Fireplaces Number 1
Fireplaces Type Marble
Equipment Oven - Self Cleaning, Dishwasher, Disposal, Built-In Microwave
Fireplace Y
Appliance Oven - Self Cleaning, Dishwasher, Disposal, Built-In Microwave
Heat Source Electric
Laundry Basement
Exterior
Exterior Feature Patio(s)
Parking Features Garage Door Opener
Garage Spaces 4.0
Fence Other
Utilities Available Cable TV
Water Access N
Roof Type Pitched,Shingle
Accessibility None
Porch Patio(s)
Total Parking Spaces 4
Garage Y
Building
Lot Description Level, Open, Front Yard, Rear Yard
Story 2
Foundation Concrete Perimeter
Sewer Public Sewer
Water Public
Architectural Style Cape Cod
Level or Stories 2
Additional Building Above Grade
Structure Type Cathedral Ceilings
New Construction N
Schools
Elementary Schools Scenic Hills
Middle Schools Richardson
High Schools Springfield
School District Springfield
Others
Pets Allowed Y
Senior Community No
Tax ID 42-00-07359-00
Ownership Fee Simple
Acceptable Financing Conventional
Listing Terms Conventional
Financing Conventional
Pets Allowed Case by Case Basis
Read Less Info
Want to know what your home might be worth? Contact us for a FREE valuation!

Our team is ready to help you sell your home for the highest possible price ASAP

Bought with Grace G DeGregorio • Alpha Realty Group



