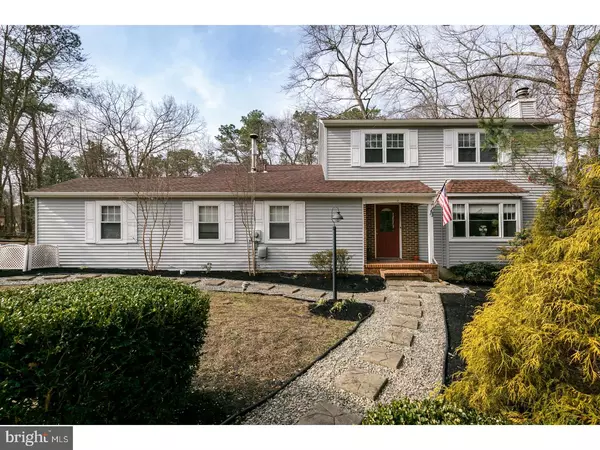For more information regarding the value of a property, please contact us for a free consultation.
Key Details
Sold Price $285,000
Property Type Single Family Home
Sub Type Detached
Listing Status Sold
Purchase Type For Sale
Square Footage 1,878 sqft
Price per Sqft $151
Subdivision Kings Grant
MLS Listing ID 1000072290
Sold Date 05/16/17
Style Colonial
Bedrooms 3
Full Baths 2
Half Baths 1
HOA Fees $26/ann
HOA Y/N Y
Abv Grd Liv Area 1,878
Originating Board TREND
Year Built 1975
Annual Tax Amount $7,447
Tax Year 2016
Lot Size 0.450 Acres
Acres 0.45
Lot Dimensions 202X150X50
Property Description
Fantastic 3 bedroom 2 1/2 Bath Kings Grant Colonial, Cul-De-Sac location, almost a half acre lot with inground gunnite pool! Vacation at home this summer! Large living room with fireplace and bay window, spacious formal dining room opens out to a screened in patio. Open Concept living, with an updated kitchen overlooking the family room, kitchen boasts a large walk-in pantry plus full eat-in breakfast area. Step down to the family room with a second woodburning fireplace, and walk out to the patio and pool area with playset. Enter thru the side turned garage and you have access to the multi-functional laundry/mudroom. The Master Suite offers a full bath with stall shower, walk-in closet, and a screened in balcony overlooking the pool. Second and Third bedrooms are also a generous size, excellent closet space throughout the home, and attic storage too. Ceiling fans throughout the home, and all appliances included Plus Professional Spring clean-up and Landscaping just completed for the new homeowners... all this with many additional updates including: New Roof (2yrs), AC (4yrs), and New Siding (1yr). Don't wait to make your appointment, put this one at the top of your list!
Location
State NJ
County Burlington
Area Evesham Twp (20313)
Zoning RD-1
Rooms
Other Rooms Living Room, Dining Room, Primary Bedroom, Bedroom 2, Kitchen, Family Room, Bedroom 1, Laundry, Attic
Interior
Interior Features Primary Bath(s), Butlers Pantry, Ceiling Fan(s), Stall Shower, Kitchen - Eat-In
Hot Water Oil
Heating Oil
Cooling Central A/C
Flooring Fully Carpeted, Vinyl
Fireplaces Number 2
Fireplaces Type Brick
Equipment Built-In Range, Oven - Self Cleaning, Dishwasher, Refrigerator, Disposal
Fireplace Y
Window Features Bay/Bow
Appliance Built-In Range, Oven - Self Cleaning, Dishwasher, Refrigerator, Disposal
Heat Source Oil
Laundry Main Floor
Exterior
Exterior Feature Deck(s), Patio(s), Balcony
Parking Features Inside Access, Garage Door Opener, Oversized
Garage Spaces 4.0
Fence Other
Pool In Ground
Utilities Available Cable TV
Amenities Available Tennis Courts, Tot Lots/Playground
Water Access N
Roof Type Pitched,Shingle
Accessibility None
Porch Deck(s), Patio(s), Balcony
Attached Garage 1
Total Parking Spaces 4
Garage Y
Building
Lot Description Cul-de-sac, Front Yard, Rear Yard, SideYard(s)
Story 2
Sewer Public Sewer
Water Public
Architectural Style Colonial
Level or Stories 2
Additional Building Above Grade, Shed
New Construction N
Schools
Elementary Schools Rice
Middle Schools Marlton
School District Evesham Township
Others
HOA Fee Include Common Area Maintenance,Pool(s)
Senior Community No
Tax ID 13-00051 01-00094
Ownership Fee Simple
Acceptable Financing Conventional, VA, FHA 203(b)
Listing Terms Conventional, VA, FHA 203(b)
Financing Conventional,VA,FHA 203(b)
Read Less Info
Want to know what your home might be worth? Contact us for a FREE valuation!

Our team is ready to help you sell your home for the highest possible price ASAP

Bought with David F O'Neal • BHHS Fox & Roach-Marlton



