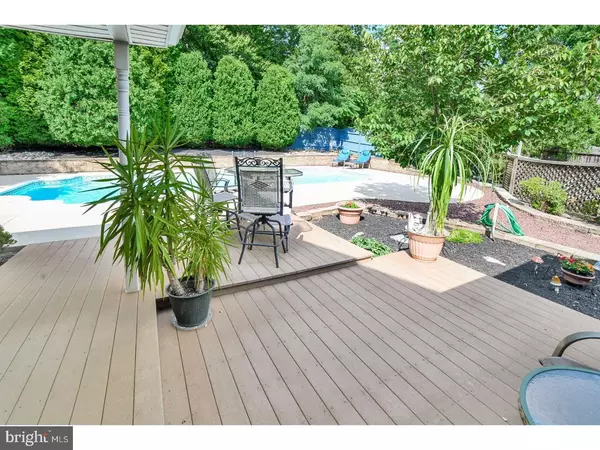For more information regarding the value of a property, please contact us for a free consultation.
Key Details
Sold Price $322,500
Property Type Single Family Home
Sub Type Detached
Listing Status Sold
Purchase Type For Sale
Subdivision Woodstream
MLS Listing ID 1000068730
Sold Date 03/17/17
Style Colonial
Bedrooms 4
Full Baths 3
Half Baths 1
HOA Y/N N
Originating Board TREND
Year Built 1971
Annual Tax Amount $8,100
Tax Year 2016
Lot Size 0.330 Acres
Acres 0.33
Lot Dimensions 0X0
Property Description
Back on the market at a REDUCED price, with a BRAND NEW ROOF! Welcome to this gorgeous property with extensive landscaping creating great curb appeal and the ideal space for relaxing and entertaining family and friends. Sited in one of Marlton's most desirable communities, Woodstream, on a charming tree lined street convenient to major highways and all necessities of life. There is a spectacular, private, fenced rear yard that encloses extensive gardens, stone retaining wall, large in-ground heated pool, (2) generous deck areas plus extensive patio areas surrounding the pool. The home is move in ready featuring a FIRST FLOOR bedroom with private bath and walk in closet. There's a great country Kitchen with an abundance of cabinet and countertop space plus easy access to the Sunroom expansion overlooking the rear grounds and pool. The upper level includes 3 additional bedrooms and a full bathroom plus there's a full finished basement with yet another full bathroom. Most of the windows throughout the home have been replaced with Pella and/or Andersen windows, original hardwood flooring has been refinished, everything is neutral throughout. Come by and see for yourself, you'll be glad you did! Highly rated Evesham Schools, optional Woodstream swim club nearby, convenient location for the commuter, a short drive to Philadelphia and the shore points. This is a lot of home and an abundance of amenities for the money!
Location
State NJ
County Burlington
Area Evesham Twp (20313)
Zoning RES
Rooms
Other Rooms Living Room, Dining Room, Primary Bedroom, Bedroom 2, Bedroom 3, Kitchen, Family Room, Bedroom 1, Other, Attic
Basement Full, Fully Finished
Interior
Interior Features Primary Bath(s), Butlers Pantry, Ceiling Fan(s), Exposed Beams, Stall Shower
Hot Water Natural Gas
Heating Gas, Forced Air
Cooling Central A/C
Flooring Wood, Fully Carpeted, Vinyl, Tile/Brick
Equipment Cooktop, Built-In Range, Oven - Wall, Oven - Self Cleaning, Dishwasher, Refrigerator, Disposal, Built-In Microwave
Fireplace N
Appliance Cooktop, Built-In Range, Oven - Wall, Oven - Self Cleaning, Dishwasher, Refrigerator, Disposal, Built-In Microwave
Heat Source Natural Gas
Laundry Main Floor
Exterior
Exterior Feature Deck(s), Patio(s), Porch(es)
Garage Spaces 1.0
Fence Other
Pool In Ground
Utilities Available Cable TV
Water Access N
Accessibility None
Porch Deck(s), Patio(s), Porch(es)
Attached Garage 1
Total Parking Spaces 1
Garage Y
Building
Story 2
Sewer Public Sewer
Water Public
Architectural Style Colonial
Level or Stories 2
Structure Type Cathedral Ceilings
New Construction N
Schools
High Schools Cherokee
School District Lenape Regional High
Others
Senior Community No
Tax ID 13-00003-0023-00013
Ownership Fee Simple
Acceptable Financing Conventional
Listing Terms Conventional
Financing Conventional
Read Less Info
Want to know what your home might be worth? Contact us for a FREE valuation!

Our team is ready to help you sell your home for the highest possible price ASAP

Bought with Elissa West • Peze & Associates



