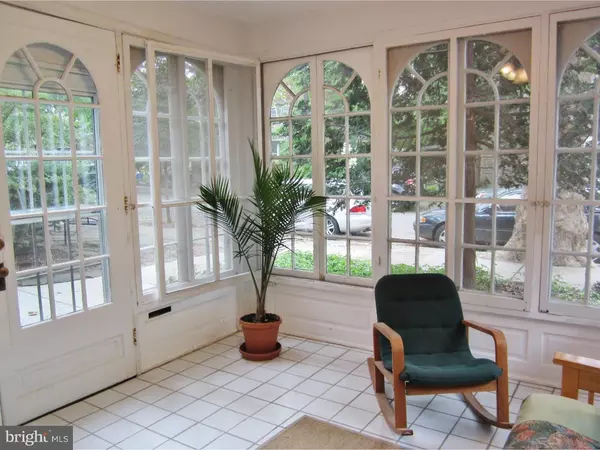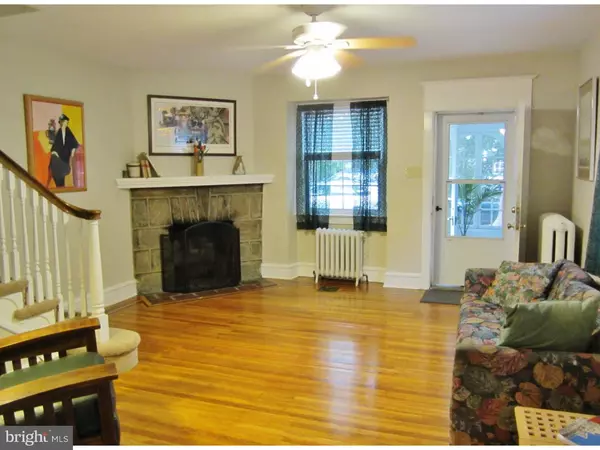For more information regarding the value of a property, please contact us for a free consultation.
Key Details
Sold Price $365,000
Property Type Single Family Home
Sub Type Twin/Semi-Detached
Listing Status Sold
Purchase Type For Sale
Square Footage 1,800 sqft
Price per Sqft $202
Subdivision Mt Airy (West)
MLS Listing ID 1003641997
Sold Date 04/14/17
Style Traditional
Bedrooms 4
Full Baths 2
HOA Y/N N
Abv Grd Liv Area 1,800
Originating Board TREND
Year Built 1925
Annual Tax Amount $3,726
Tax Year 2017
Lot Size 2,240 Sqft
Acres 0.05
Lot Dimensions 28X80
Property Description
This is the one you have been waiting for ? a charming, move-in ready home on one of the prettiest blocks in West Mt Airy! The distinctive glass enclosed front porch opens to the spacious Living Room with stone fireplace (recently lined), bright Dining Room, and an updated Kitchen with shaker style wood cabinets, Corian counters, and a walk-in pantry closet. Off the kitchen is a small deck (with great storage underneath) and lovely enclosed patio. This floor boasts beautiful refinished hardwood floors with ribbon trim. Up the newly carpeted stairs to the second floor you will find a large Main Bedroom (was originally two rooms) with closets galore and a new Anderson door to a second floor Trex deck ? your own private retreat with a view! There is an updated Hall Bath and another Bedroom/Office on this level. The third floor offers two more Bedrooms and an updated Hall Bath. All bedrooms have newly refinished hardwood floors. The large basement is clean, bright, freshly painted, walls dashed, with two radiators for a comfortable workshop or ready to be finished for extra space. The whole house has been freshly painted, there is a new 100amp electric service, newer windows throughout, newer mansard shingle roof (2011) with recoated flat main roof, new hot water heater, new garage door, and much more. Walk to downtown Mt Airy, the Wissahickon trails, Allens Ln train station, or zip down Lincoln Dr to Center City - just a super location!
Location
State PA
County Philadelphia
Area 19119 (19119)
Zoning RSA5
Rooms
Other Rooms Living Room, Dining Room, Primary Bedroom, Bedroom 2, Bedroom 3, Kitchen, Bedroom 1
Basement Full, Unfinished
Interior
Interior Features Breakfast Area
Hot Water Natural Gas
Heating Gas, Hot Water, Radiator
Cooling None
Flooring Wood, Fully Carpeted, Tile/Brick
Fireplaces Number 1
Equipment Dishwasher, Disposal
Fireplace Y
Window Features Replacement
Appliance Dishwasher, Disposal
Heat Source Natural Gas
Laundry Basement
Exterior
Exterior Feature Deck(s), Patio(s), Porch(es)
Garage Spaces 1.0
Water Access N
Roof Type Flat,Shingle
Accessibility None
Porch Deck(s), Patio(s), Porch(es)
Total Parking Spaces 1
Garage Y
Building
Lot Description Level, Front Yard, Rear Yard
Story 2.5
Sewer Public Sewer
Water Public
Architectural Style Traditional
Level or Stories 2.5
Additional Building Above Grade
New Construction N
Schools
School District The School District Of Philadelphia
Others
Senior Community No
Tax ID 092032800
Ownership Fee Simple
Acceptable Financing Conventional, VA, FHA 203(b)
Listing Terms Conventional, VA, FHA 203(b)
Financing Conventional,VA,FHA 203(b)
Read Less Info
Want to know what your home might be worth? Contact us for a FREE valuation!

Our team is ready to help you sell your home for the highest possible price ASAP

Bought with Joanne Colino • Elfant Wissahickon-Chestnut Hill



