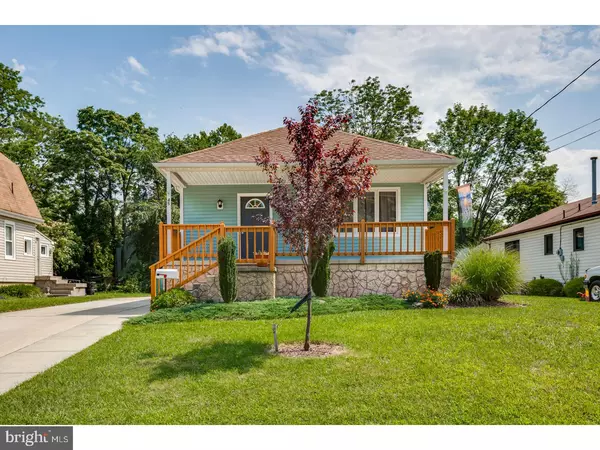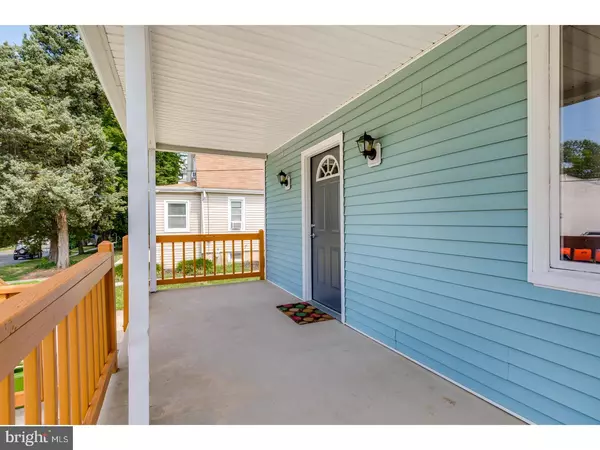For more information regarding the value of a property, please contact us for a free consultation.
Key Details
Sold Price $120,000
Property Type Single Family Home
Sub Type Detached
Listing Status Sold
Purchase Type For Sale
Square Footage 1,891 sqft
Price per Sqft $63
Subdivision None Available
MLS Listing ID 1003649083
Sold Date 08/30/17
Style Ranch/Rambler
Bedrooms 3
Full Baths 1
HOA Y/N N
Abv Grd Liv Area 1,000
Originating Board TREND
Year Built 1930
Annual Tax Amount $4,660
Tax Year 2016
Lot Size 7,500 Sqft
Acres 0.17
Lot Dimensions 50X150
Property Description
WOW! If you're looking to be impressed, this extremely well-kept & recently remodeled home is the one you've been waiting for! Modern, warm, and welcoming with everything you need for the convenience and ease of one floor living with the added bonus of a finished basement! Situated on a quiet large lot with incredible curb appeal compliments of its concrete driveway, beautiful flowerbeds, and welcoming 168 sq ft front porch. As soon as you step through the front door into your Great Room you will immediately notice and appreciate the pride of ownership in this home's updates, spacious floor plan, fresh neutral paint, & brand new beautiful floors throughout. This huge Great room area offers ample space for furniture so you can sit back and relax while entertaining guests or watching TV. Step into the bedroom to your right and you'll find plenty of natural light which easily allows this room to serve as a home office or playroom. Venture to the rear of the home and you're able to easily prepare and enjoy a candle-lit meal courtesy of your updated kitchen complete with Gas Range, Wall Oven, and recessed lighting. Also featured on the main floor is your home's remodeled bathroom and 2 additional bedrooms. It doesn't end there though, there's still another floor to this home! Step down a few steps and enjoy your finished basement area which offers a storage closet, a built-in area entertainment center, and more of that natural light. Don't worry about when the sun goes down because the recessed lighting is also plentiful. In the unfinished area of the basement is your included Washer & Dryer, Laundry Sink, plenty of storage, and Bilco door entry. There's still much more to this home? step outside and you'll discover your home's large, quiet, fully fenced rear yard. Would you like to gather around a warm fire for s'mores on a nice cool night? You can, courtesy of a yard that offers plenty of room for a fire pit, pool, swing-set, BBQ area, or all of the above; the possibilities are endless. Entertaining guests comes with ease here! Other wonderful amenities include a Shed, vinyl siding, many new windows throughout (Low-e), Central Air, Newer Heater, New Hot Water Heater (gas), New sump pump, as well as a 1 Year Worry Free Warranty which is being offered. Just minutes from public transportation, shopping, 73, 295, White Horse Pike, and is an easy commute to all other major highways. Come see this priced to sell home; you will not be disappointed!
Location
State NJ
County Camden
Area Clementon Boro (20411)
Zoning RESID
Direction West
Rooms
Other Rooms Living Room, Primary Bedroom, Bedroom 2, Kitchen, Bedroom 1, Laundry, Attic
Basement Full
Interior
Interior Features Ceiling Fan(s), Kitchen - Eat-In
Hot Water Natural Gas
Heating Gas, Forced Air, Energy Star Heating System, Programmable Thermostat
Cooling Central A/C
Flooring Fully Carpeted
Equipment Cooktop, Oven - Wall
Fireplace N
Window Features Energy Efficient,Replacement
Appliance Cooktop, Oven - Wall
Heat Source Natural Gas
Laundry Basement
Exterior
Exterior Feature Porch(es)
Garage Spaces 3.0
Fence Other
Utilities Available Cable TV
Water Access N
Roof Type Pitched,Shingle
Accessibility None
Porch Porch(es)
Total Parking Spaces 3
Garage N
Building
Lot Description Flag, Level, Open, Front Yard, Rear Yard, SideYard(s)
Story 1
Sewer Public Sewer
Water Public
Architectural Style Ranch/Rambler
Level or Stories 1
Additional Building Above Grade, Below Grade
New Construction N
Schools
School District Pine Hill Borough Board Of Education
Others
Pets Allowed Y
Senior Community No
Tax ID 11-00032-00012
Ownership Fee Simple
Acceptable Financing Conventional, VA, FHA 203(b)
Listing Terms Conventional, VA, FHA 203(b)
Financing Conventional,VA,FHA 203(b)
Pets Allowed Case by Case Basis
Read Less Info
Want to know what your home might be worth? Contact us for a FREE valuation!

Our team is ready to help you sell your home for the highest possible price ASAP

Bought with Non Subscribing Member • Non Member Office



