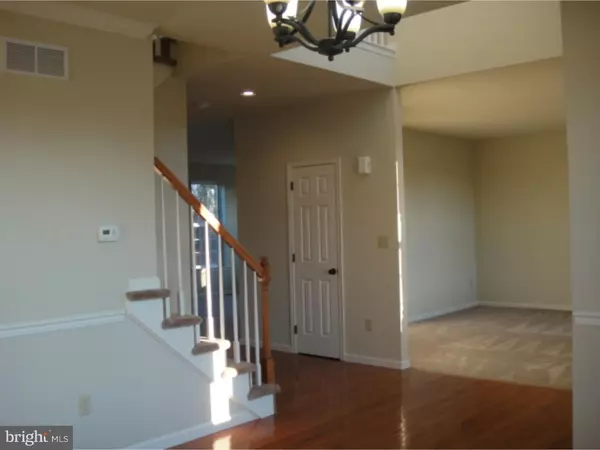For more information regarding the value of a property, please contact us for a free consultation.
Key Details
Sold Price $323,500
Property Type Single Family Home
Sub Type Detached
Listing Status Sold
Purchase Type For Sale
Square Footage 2,400 sqft
Price per Sqft $134
Subdivision None Available
MLS Listing ID 1003574741
Sold Date 02/17/17
Style Colonial
Bedrooms 4
Full Baths 2
Half Baths 1
HOA Y/N N
Abv Grd Liv Area 2,400
Originating Board TREND
Year Built 2016
Tax Year 2016
Lot Size 1.000 Acres
Acres 1.0
Property Description
Welcome to the Aspen at Hibernia Glenn! This home offers a floor plan that is ideal for entertaining or just plain enjoying and is located in a beautiful setting on a cul-de-sac!! The first floor of this home features a grand two story open entrance foyer, generous sized living room, formal dining room, a U-shaped staircase, an inviting gourmet eat in kitchen which also has a breakfast nook with sliders, and opens into a very comfortable family room. Aside the gourmet kitchen you will find a mud room with large closet and a door leading to the exterior, powder room and the first floor laundry. The second floor highlights a huge owner's retreat which spans the entire length of the home and features the owner's bedroom, a sitting room, a dressing area with a walk-in closet and additional closet, and owner's full bath with double vanity. In addition the second floor offers three more nicely sized bedrooms, and spacious hall bath with linen closet. Another Rotelle high quality solid home with 2x6 exterior walls! Tucked away in a beautiful setting yet close to major arteries, Rt. 30, Brandywine Hospital, shopping, Hibernia Park with 900 acres of trails, woodlands, meadows, pavilions, wildlife, picnic areas. Boating and fishing on the 90-acre Chambers Lake. Please note pictures from another model home and show some optional features not included. Price has over $28,000 in options at no charge. Ready to move in now!!!
Location
State PA
County Chester
Area West Caln Twp (10328)
Zoning R1
Rooms
Other Rooms Living Room, Dining Room, Primary Bedroom, Bedroom 2, Bedroom 3, Kitchen, Family Room, Bedroom 1, Laundry, Other
Basement Full
Interior
Interior Features Primary Bath(s), Dining Area
Hot Water Natural Gas
Heating Gas
Cooling Central A/C
Fireplaces Number 1
Fireplace Y
Window Features Energy Efficient
Heat Source Natural Gas
Laundry Main Floor
Exterior
Parking Features Inside Access
Garage Spaces 4.0
Utilities Available Cable TV
Water Access N
Accessibility None
Attached Garage 2
Total Parking Spaces 4
Garage Y
Building
Lot Description Cul-de-sac
Story 2
Foundation Concrete Perimeter
Sewer On Site Septic
Water Well
Architectural Style Colonial
Level or Stories 2
Additional Building Above Grade
Structure Type High
New Construction Y
Schools
School District Coatesville Area
Others
Senior Community No
Tax ID 28-06-0003.01FO
Ownership Fee Simple
Read Less Info
Want to know what your home might be worth? Contact us for a FREE valuation!

Our team is ready to help you sell your home for the highest possible price ASAP

Bought with John Spognardi • RE/MAX Signature



