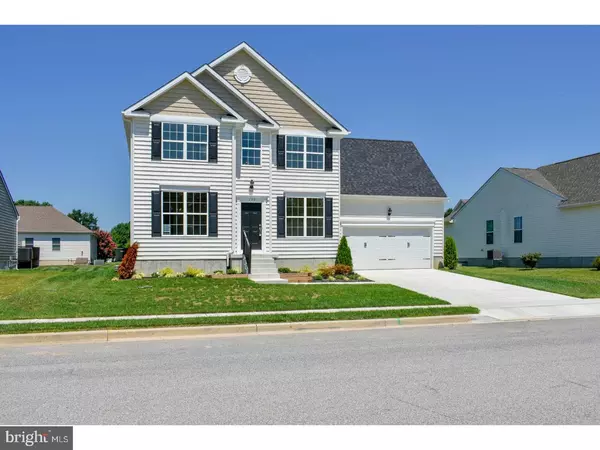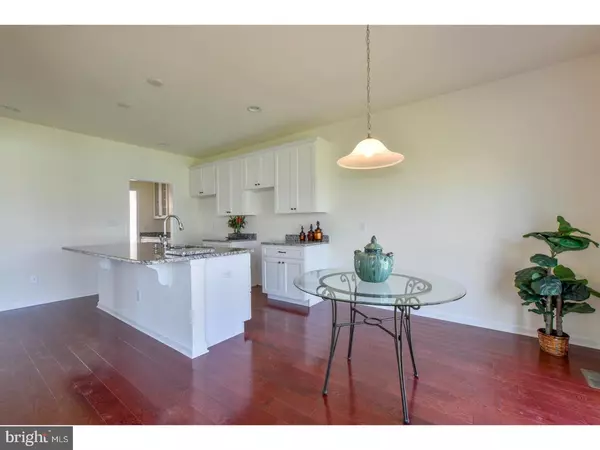For more information regarding the value of a property, please contact us for a free consultation.
Key Details
Sold Price $288,900
Property Type Single Family Home
Sub Type Detached
Listing Status Sold
Purchase Type For Sale
Subdivision Huntfield
MLS Listing ID 1000443467
Sold Date 10/16/17
Style Traditional
Bedrooms 4
Full Baths 2
Half Baths 1
HOA Fees $25/ann
HOA Y/N Y
Originating Board TREND
Year Built 2017
Tax Year 2017
Lot Size 8,712 Sqft
Acres 0.2
Lot Dimensions 75 X 115
Property Description
This beautiful new construction home is ready for a quick delivery. Take advantage of this last available new home in the development with this stunning four bedroom, two and a half bath property. This classic colonial design features tidy landscaping and an attached two car garage. Step through the gracious foyer to the open floor plan boasting hardwood flooring, recessed lighting, and natural paint. The formal living and dining rooms are an entertainer's dream. While the butlers pantry provides additional storage solutions and serving space when hosting friends and family. Delight in the open and functional kitchen boasting sleek, white cabinetry, granite counter tops, and large island with bar seating. Start your morning in the breakfast nook with a cup of coffee and admire the backyard views through the sliding doors. The adjacent family room is a cozy spot of unwind and relax with more picturesque views.Upstairs, the beautiful master suite is a welcome retreat featuring two walk-in closets and a fabulous en-suite bathroom with dual sinks, soaking tub, and separate shower. Three well-sized bedrooms with plush carpeting and good closet space share another chic bathroom. The second floor laundry is a welcome convenience. Bring your vision to the unfinished basement and imagine the possibilities. Customize this space to fit your needs! The flat, grassy backyard is sure to please. Well located and convenient to Rt 1, area shops and dining, and the Delaware shore immediately move-in and start enjoying this dreamy home!
Location
State DE
County Kent
Area Smyrna (30801)
Zoning RESID
Rooms
Other Rooms Living Room, Dining Room, Primary Bedroom, Bedroom 2, Bedroom 3, Kitchen, Family Room, Bedroom 1
Basement Full, Unfinished
Interior
Interior Features Dining Area
Hot Water Electric
Heating Forced Air
Cooling Central A/C
Flooring Wood, Fully Carpeted
Equipment Dishwasher
Fireplace N
Appliance Dishwasher
Heat Source Natural Gas
Laundry Upper Floor
Exterior
Parking Features Inside Access
Garage Spaces 2.0
Utilities Available Cable TV
Water Access N
Roof Type Pitched,Shingle
Accessibility None
Attached Garage 2
Total Parking Spaces 2
Garage Y
Building
Story 2
Foundation Concrete Perimeter
Sewer Public Sewer
Water Public
Architectural Style Traditional
Level or Stories 2
New Construction Y
Schools
School District Smyrna
Others
HOA Fee Include Common Area Maintenance
Senior Community No
Tax ID 1-17-02802-01-1800-00001
Ownership Fee Simple
Acceptable Financing Conventional, VA, FHA 203(b)
Listing Terms Conventional, VA, FHA 203(b)
Financing Conventional,VA,FHA 203(b)
Read Less Info
Want to know what your home might be worth? Contact us for a FREE valuation!

Our team is ready to help you sell your home for the highest possible price ASAP

Bought with Angel L Cabazza • RE/MAX Horizons
GET MORE INFORMATION




