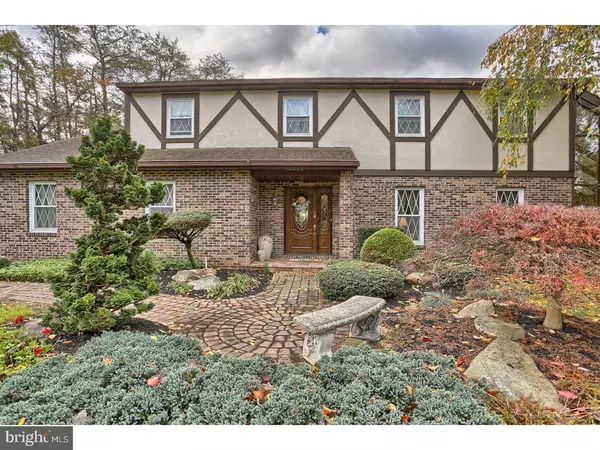For more information regarding the value of a property, please contact us for a free consultation.
Key Details
Sold Price $331,900
Property Type Single Family Home
Sub Type Detached
Listing Status Sold
Purchase Type For Sale
Square Footage 3,756 sqft
Price per Sqft $88
Subdivision Whispering Pines
MLS Listing ID 1003974703
Sold Date 12/22/17
Style Tudor
Bedrooms 4
Full Baths 2
Half Baths 1
HOA Y/N N
Abv Grd Liv Area 3,054
Originating Board TREND
Year Built 1980
Annual Tax Amount $7,632
Tax Year 2017
Lot Size 2.030 Acres
Acres 2.03
Lot Dimensions IRREG
Property Description
Beautiful country setting on 2 private acres in a park-like setting. Only one block from Robeson Elementary School. This home is in pristine condition with sererall unique features. Enjoy watching the changing seasons from your large sun room, complete with fireplace and hot tub. The kitchen features beautiful granite counter tops and a large island with chairs. The eat-in kitchen open to the family room, which features a wood burning fireplace and French doors that lead to the incredible outdoor space. The finished basement could be made into a Media room and currently has a custom built bar. The master BR suite has a large kitchen room, walk-in closet and a recently remodeled tiled bath with a walk-in shower. The other BR's are a nice size and share a beautifully updated full bath. There is a large gazebo outside for entertaining and a pool for summer fun. The two story pod house has endless possibilities, each as a hobbie shop or studio. The building currently has electric and a propane fireplace for heating for year round use. There are beautifully landscaped KOI ponds and waterfalls for outdoor relaxation.
Location
State PA
County Berks
Area Robeson Twp (10273)
Zoning RES
Rooms
Other Rooms Living Room, Dining Room, Primary Bedroom, Bedroom 2, Bedroom 3, Kitchen, Family Room, Bedroom 1, Laundry, Other, Attic
Basement Full, Fully Finished
Interior
Interior Features Primary Bath(s), Kitchen - Island, Butlers Pantry, Ceiling Fan(s), WhirlPool/HotTub, Water Treat System, Kitchen - Eat-In
Hot Water Oil
Heating Oil, Forced Air
Cooling Central A/C
Flooring Wood, Fully Carpeted, Tile/Brick
Fireplaces Type Gas/Propane
Equipment Oven - Self Cleaning, Dishwasher, Trash Compactor, Energy Efficient Appliances, Built-In Microwave
Fireplace N
Window Features Bay/Bow,Energy Efficient,Replacement
Appliance Oven - Self Cleaning, Dishwasher, Trash Compactor, Energy Efficient Appliances, Built-In Microwave
Heat Source Oil
Laundry Main Floor
Exterior
Exterior Feature Patio(s)
Parking Features Inside Access, Garage Door Opener, Oversized
Garage Spaces 5.0
Pool Above Ground
Utilities Available Cable TV
Water Access N
Roof Type Pitched,Shingle
Accessibility None
Porch Patio(s)
Attached Garage 2
Total Parking Spaces 5
Garage Y
Building
Lot Description Front Yard, Rear Yard, SideYard(s)
Story 2
Foundation Brick/Mortar
Sewer On Site Septic
Water Well
Architectural Style Tudor
Level or Stories 2
Additional Building Above Grade, Below Grade, Shed
New Construction N
Schools
Elementary Schools Robeson
High Schools Twin Valley
School District Twin Valley
Others
Pets Allowed Y
Senior Community No
Tax ID 73-5323-01-37-8481
Ownership Condominium
Acceptable Financing Conventional, VA, USDA
Listing Terms Conventional, VA, USDA
Financing Conventional,VA,USDA
Pets Allowed Case by Case Basis
Read Less Info
Want to know what your home might be worth? Contact us for a FREE valuation!

Our team is ready to help you sell your home for the highest possible price ASAP

Bought with Edward O'Connell • Century 21 Gold



