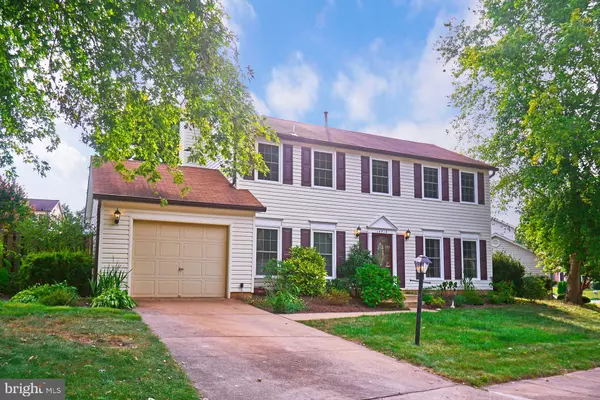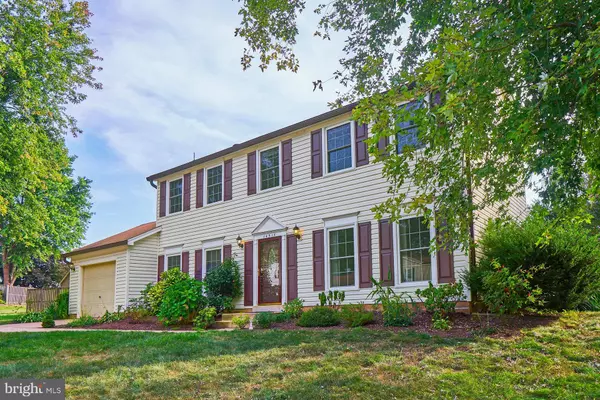For more information regarding the value of a property, please contact us for a free consultation.
Key Details
Sold Price $484,900
Property Type Single Family Home
Sub Type Detached
Listing Status Sold
Purchase Type For Sale
Square Footage 1,838 sqft
Price per Sqft $263
Subdivision Newgate
MLS Listing ID VAFX1088994
Sold Date 11/21/19
Style Colonial
Bedrooms 4
Full Baths 2
Half Baths 1
HOA Fees $57/mo
HOA Y/N Y
Abv Grd Liv Area 1,838
Originating Board BRIGHT
Year Built 1984
Annual Tax Amount $5,073
Tax Year 2019
Lot Size 10,865 Sqft
Acres 0.25
Property Description
Great 4 bedroom, 2.5 bathroom colonial with garage located on a cul-de-sac*Spacious living room with crown molding*Separate dining room with chair railing and crown molding*Updated kitchen features maple cabinets, granite counter tops, stainless steel appliances, ceramic backsplash, ceramic flooring, recessed lighting, pantry and breakfast room*Beautiful family room adjoins the kitchen and has a fireplace and ceiling fan*Sliding doors from the family room to rear yard*Main level updated powder room*Main level laundry room (washer & dryer convey)*There are 4 bedrooms on the upper level*Spacious owner's suite features a ceiling fan, walk in closet, en-suite bathroom with double vanity, ceramic flooring and shower*Upper level hallway bathroom has an updated vanity and fixtures*Updated vinyl windows throughout (bay window in kitchen)*1 car garage*Huge yard-fenced private rear yard has a patio and beautiful garden area - plenty of outdoor space to enjoy and enterain!*Neighborhood features sidewalks, community outdoor pool, basketball/tennis courts walking/jogging trails and tot lots*Snow removal & trash removal are included amenities*Great location with flexible commuting options using I66, Routes 28, 50 & 29, Fairfax & Loudoun County Parkways, I495 and I95*Two commuter parking lots, Metro bus service, shopping, restaurants and schools nearby (new Wegman's store very close by)!*Open House on Sunday, 10/13 from 2pm to 4pm*HURRY!
Location
State VA
County Fairfax
Zoning 312
Rooms
Other Rooms Living Room, Dining Room, Primary Bedroom, Bedroom 2, Bedroom 4, Kitchen, Family Room, Breakfast Room, Bathroom 2, Bathroom 3, Primary Bathroom, Half Bath
Interior
Interior Features Carpet, Ceiling Fan(s), Family Room Off Kitchen, Formal/Separate Dining Room, Kitchen - Eat-In, Primary Bath(s), Pantry, Recessed Lighting, Tub Shower, Walk-in Closet(s), Wood Floors, Chair Railings, Kitchen - Table Space, Stall Shower
Hot Water Natural Gas
Heating Central, Forced Air
Cooling Central A/C, Ceiling Fan(s)
Flooring Carpet, Ceramic Tile, Hardwood
Fireplaces Number 1
Fireplaces Type Fireplace - Glass Doors, Gas/Propane, Mantel(s)
Equipment Built-In Microwave, Dishwasher, Disposal, Dryer, Exhaust Fan, Icemaker, Oven/Range - Gas, Refrigerator, Stainless Steel Appliances, Stove, Washer, Water Heater
Fireplace Y
Window Features Bay/Bow,Double Pane,Insulated,Screens,Sliding,Storm,Vinyl Clad
Appliance Built-In Microwave, Dishwasher, Disposal, Dryer, Exhaust Fan, Icemaker, Oven/Range - Gas, Refrigerator, Stainless Steel Appliances, Stove, Washer, Water Heater
Heat Source Natural Gas, Central
Laundry Main Floor
Exterior
Exterior Feature Patio(s)
Parking Features Garage - Front Entry, Garage Door Opener
Garage Spaces 1.0
Fence Wood
Utilities Available Cable TV, DSL Available, Fiber Optics Available, Under Ground
Amenities Available Basketball Courts, Common Grounds, Jog/Walk Path, Pool - Outdoor, Tot Lots/Playground
Water Access N
View Garden/Lawn
Roof Type Asphalt
Accessibility None
Porch Patio(s)
Attached Garage 1
Total Parking Spaces 1
Garage Y
Building
Lot Description Cul-de-sac, Landscaping, Front Yard, Rear Yard, SideYard(s)
Story 2
Foundation Slab
Sewer Public Sewer
Water Public
Architectural Style Colonial
Level or Stories 2
Additional Building Above Grade, Below Grade
Structure Type Dry Wall
New Construction N
Schools
Elementary Schools London Towne
Middle Schools Stone
High Schools Westfield
School District Fairfax County Public Schools
Others
HOA Fee Include Common Area Maintenance,Management,Reserve Funds,Pool(s),Snow Removal,Trash
Senior Community No
Tax ID 0541 09 0066
Ownership Fee Simple
SqFt Source Assessor
Acceptable Financing Cash, Conventional, FHA, VA
Listing Terms Cash, Conventional, FHA, VA
Financing Cash,Conventional,FHA,VA
Special Listing Condition Standard
Read Less Info
Want to know what your home might be worth? Contact us for a FREE valuation!

Our team is ready to help you sell your home for the highest possible price ASAP

Bought with Samantha Bard • Coldwell Banker Realty



