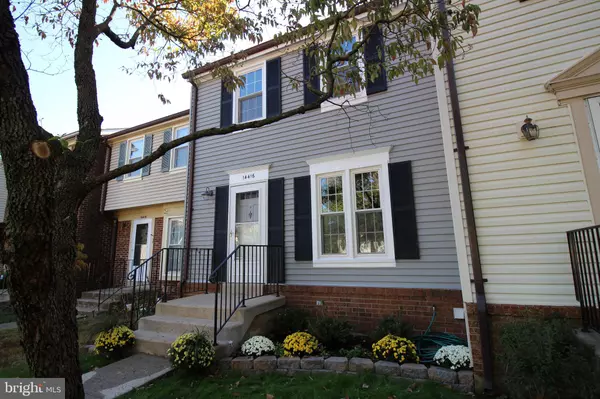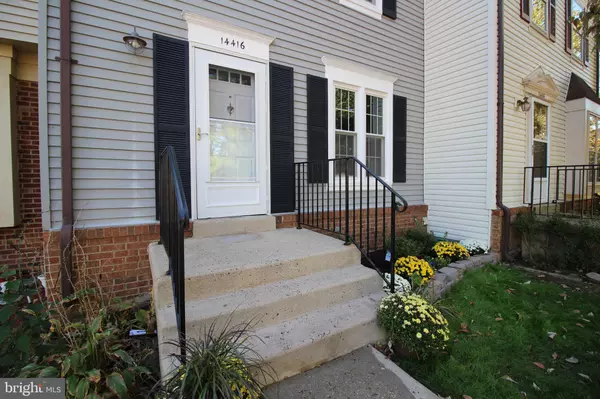For more information regarding the value of a property, please contact us for a free consultation.
Key Details
Sold Price $360,000
Property Type Townhouse
Sub Type Interior Row/Townhouse
Listing Status Sold
Purchase Type For Sale
Square Footage 1,760 sqft
Price per Sqft $204
Subdivision Newgate
MLS Listing ID VAFX1093340
Sold Date 11/21/19
Style Colonial
Bedrooms 3
Full Baths 2
Half Baths 1
HOA Fees $61/mo
HOA Y/N Y
Abv Grd Liv Area 1,140
Originating Board BRIGHT
Year Built 1983
Annual Tax Amount $3,615
Tax Year 2019
Lot Size 1,307 Sqft
Acres 0.03
Property Description
This beautiful 3 BR 2.5 bath town home in a quiet neighborhood has been completely updated top to bottom. All new waterproof laminate flooring on main level and all new carpet on upper and lower levels. Fresh paint, recessed lighting, new bathrooms, new kitchen with granit counter tops and new s/s appliances. 3 bedrooms and full bath on upper level, 1/2 bath on main level and full bath in lower level with seperate laundry area and large family room with fireplace and walkout to new fenced private back yard. Westfield High School District, this home is less than a mile away from routes 28 and 66. Outdoor living lovers can enjoy the privacy of the backyard patio. This home backs to a common area in the rear. The walk-out basement includes brand new floors and a full bathroom. Other features include double pane replacement windows for the entire house, a water heater that is lass than five years old, 10 year old roof. Close to bus routes and shopping. New exit off I66 under construction to greatly improve traffic congestion. A perfect 10 ready to move into right now.
Location
State VA
County Fairfax
Zoning 312
Direction North
Rooms
Other Rooms Living Room, Bedroom 2, Bedroom 3, Kitchen, Family Room, Foyer, Bedroom 1, Laundry, Bathroom 1, Full Bath, Half Bath
Basement Daylight, Full, Fully Finished, Outside Entrance, Rear Entrance, Walkout Level
Interior
Interior Features Attic, Carpet, Ceiling Fan(s), Combination Dining/Living, Dining Area, Floor Plan - Open, Kitchen - Eat-In, Recessed Lighting
Hot Water Natural Gas
Heating Central, Forced Air
Cooling Central A/C, Ceiling Fan(s), Heat Pump(s)
Flooring Carpet, Laminated, Tile/Brick
Fireplaces Number 1
Fireplaces Type Wood
Equipment Built-In Range, Dishwasher, Disposal, Dryer, Dryer - Electric, Exhaust Fan, Icemaker, Oven - Self Cleaning, Oven/Range - Gas, Range Hood, Refrigerator, Stainless Steel Appliances, Washer, Water Heater
Fireplace Y
Window Features Double Pane,Energy Efficient,Double Hung,Replacement,Screens
Appliance Built-In Range, Dishwasher, Disposal, Dryer, Dryer - Electric, Exhaust Fan, Icemaker, Oven - Self Cleaning, Oven/Range - Gas, Range Hood, Refrigerator, Stainless Steel Appliances, Washer, Water Heater
Heat Source Natural Gas
Laundry Basement, Dryer In Unit, Washer In Unit
Exterior
Parking On Site 2
Fence Wood, Rear
Utilities Available Fiber Optics Available, Phone, Natural Gas Available
Amenities Available Common Grounds, Community Center, Pool - Outdoor, Tennis Courts
Water Access N
Street Surface Paved
Accessibility None
Garage N
Building
Story 3+
Foundation Block
Sewer Public Sewer
Water Public
Architectural Style Colonial
Level or Stories 3+
Additional Building Above Grade, Below Grade
New Construction N
Schools
Elementary Schools Deer Park
Middle Schools Stone
High Schools Westfield
School District Fairfax County Public Schools
Others
HOA Fee Include Management,Pool(s),Recreation Facility,Snow Removal,Trash,Common Area Maintenance
Senior Community No
Tax ID 0543 10 0345
Ownership Fee Simple
SqFt Source Assessor
Security Features Smoke Detector,Carbon Monoxide Detector(s)
Acceptable Financing FHA, Cash, VA
Listing Terms FHA, Cash, VA
Financing FHA,Cash,VA
Special Listing Condition Standard
Read Less Info
Want to know what your home might be worth? Contact us for a FREE valuation!

Our team is ready to help you sell your home for the highest possible price ASAP

Bought with Olivia Fenton • Long & Foster Real Estate, Inc.



