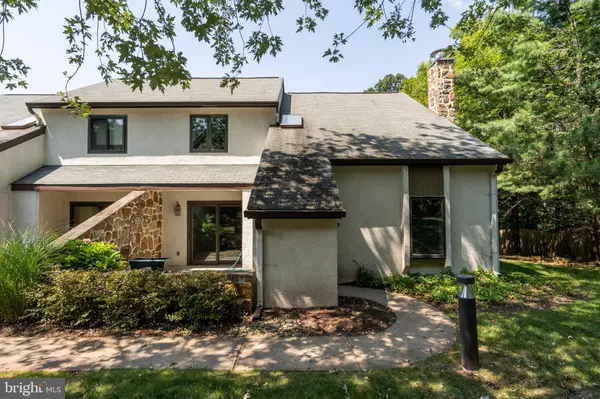For more information regarding the value of a property, please contact us for a free consultation.
Key Details
Sold Price $315,000
Property Type Townhouse
Sub Type End of Row/Townhouse
Listing Status Sold
Purchase Type For Sale
Square Footage 1,749 sqft
Price per Sqft $180
Subdivision Pine Crest
MLS Listing ID PAMC620804
Sold Date 10/10/19
Style Colonial
Bedrooms 2
Full Baths 2
Half Baths 1
HOA Fees $240/mo
HOA Y/N Y
Abv Grd Liv Area 1,749
Originating Board BRIGHT
Year Built 1985
Annual Tax Amount $3,073
Tax Year 2020
Lot Size 861 Sqft
Acres 0.02
Lot Dimensions 32.00 x 0.00
Property Description
Location, location, location! This stunning and completely renovated end unit townhome is nestled in a quiet King of Prussia neighborhood and exactly what you are looking for. Just minutes from the KOP Mall, Valley Forge Park & all major road ways (202, 76, & Turnpike), a commuter s dream. Step inside to the foyer complete with coat closet and powder room, and be prepared to be wowed with the perfect blend of modern updates and original charm. Hardwood floors and recessed lighting throughout the first floor are sure to please. The second story balcony opens to the living room, with wood burning fireplace below, to give an open feel. The dining room opens up to the beautiful, brand new kitchen! The white cabinets pop against the dark granite counter tops, grey subway tile back splash, and stainless-steel appliances. Built in wine rack, under cabinet lighting, and pantry are just an added bonus to this already amazing kitchen. Behind the barn door you will find a huge laundry area and additional storage. Glass sliders lead to the fenced in patio, great for your morning coffee or your evening wine. Upstairs offers two good sized bedrooms, both with private bathrooms, generous closet space and ceiling fans. One assigned parking space comes with the home, and there is a ton of extra parking throughout the neighborhood for family and guests. Don t miss out, you will want to call this house home!
Location
State PA
County Montgomery
Area Upper Merion Twp (10658)
Zoning R3
Rooms
Other Rooms Living Room, Dining Room, Primary Bedroom, Bedroom 2, Kitchen, Family Room
Interior
Heating Forced Air
Cooling Central A/C
Fireplaces Number 1
Fireplaces Type Wood
Fireplace Y
Heat Source Electric
Exterior
Water Access N
Accessibility None
Garage N
Building
Story 2
Sewer Public Sewer
Water Public
Architectural Style Colonial
Level or Stories 2
Additional Building Above Grade, Below Grade
New Construction N
Schools
School District Upper Merion Area
Others
HOA Fee Include Common Area Maintenance,Lawn Maintenance,Snow Removal,Water,Trash
Senior Community No
Tax ID 58-00-14650-817
Ownership Fee Simple
SqFt Source Assessor
Special Listing Condition Standard
Read Less Info
Want to know what your home might be worth? Contact us for a FREE valuation!

Our team is ready to help you sell your home for the highest possible price ASAP

Bought with Sharon L Sabella • EveryHome Realtors



