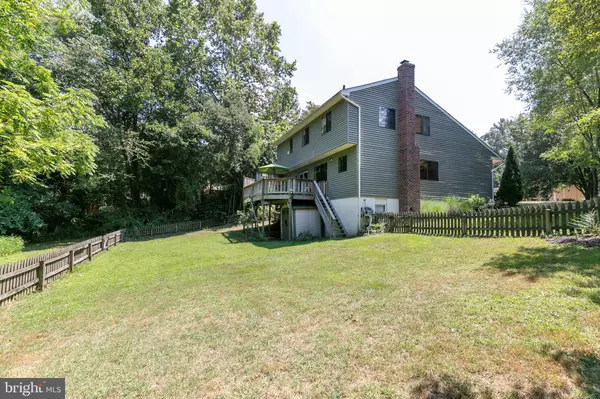For more information regarding the value of a property, please contact us for a free consultation.
Key Details
Sold Price $510,500
Property Type Single Family Home
Sub Type Detached
Listing Status Sold
Purchase Type For Sale
Square Footage 2,360 sqft
Price per Sqft $216
Subdivision Cool Pond
MLS Listing ID MDAA408426
Sold Date 09/23/19
Style Contemporary
Bedrooms 4
Full Baths 2
Half Baths 2
HOA Y/N N
Abv Grd Liv Area 1,964
Originating Board BRIGHT
Year Built 1984
Annual Tax Amount $4,595
Tax Year 2018
Lot Size 7,022 Sqft
Acres 0.16
Property Description
Location! Location! Location! Easy access to Ritchie Highway due to center lane on Robinson Road. .4 miles to the bike trail and .6 miles to Severna Park elementary school via the bike trail and walking distance to Severna Park high school via the field. Home is located on the end of the cul-de-sac. In addition, if you like privacy, you will love the view from your home! House overlooks a serene, wooded landscape with only the sounds of nature! Spacious 4 bedroom, 2 full and 2 half bathroom home entails a formal living room with soaring vaulted ceiling and skylights. Very entertaining kitchen which opens to the family room with a wood burning fireplace. Separate dining room for formal dining. Main level laundry room, which could be converted to a den. The upper level consists of a master bedroom with vaulted ceiling, dressing area and master bathroom with a skylight. Three other spacious bedrooms are located on this level. The lower level has a recreation room with a wood burning stove, large storage room and another half bathroom. New slider leads to patio. Oversized garage with built in shelves and expanded driveway. Severna Park Schools. Newer roof, skylights and some windows replaced.The open field across from the community sign is where the school band and softball team practices.
Location
State MD
County Anne Arundel
Zoning R5
Rooms
Other Rooms Living Room, Dining Room, Primary Bedroom, Bedroom 3, Bedroom 4, Kitchen, Family Room, Laundry, Storage Room, Bathroom 2, Primary Bathroom, Half Bath
Basement Daylight, Partial, Fully Finished, Heated, Improved, Interior Access, Outside Entrance, Walkout Level
Interior
Interior Features Carpet, Ceiling Fan(s), Combination Kitchen/Dining, Family Room Off Kitchen, Floor Plan - Open, Kitchen - Eat-In, Kitchen - Table Space, Primary Bath(s), Pantry, Recessed Lighting, Skylight(s), Walk-in Closet(s), Wood Floors, Wood Stove
Hot Water Electric
Heating Heat Pump(s)
Cooling Ceiling Fan(s), Central A/C
Flooring Carpet, Ceramic Tile, Hardwood, Vinyl
Fireplaces Number 1
Fireplaces Type Brick, Wood
Equipment Built-In Microwave, Dishwasher, Disposal, Dryer, Refrigerator, Stainless Steel Appliances, Stove, Washer
Fireplace Y
Window Features Screens
Appliance Built-In Microwave, Dishwasher, Disposal, Dryer, Refrigerator, Stainless Steel Appliances, Stove, Washer
Heat Source Electric
Laundry Main Floor
Exterior
Parking Features Garage Door Opener
Garage Spaces 1.0
Fence Picket, Rear
Water Access N
View Trees/Woods
Accessibility None
Attached Garage 1
Total Parking Spaces 1
Garage Y
Building
Lot Description Backs to Trees, Cul-de-sac, No Thru Street, Secluded
Story 3+
Sewer Public Sewer
Water Public
Architectural Style Contemporary
Level or Stories 3+
Additional Building Above Grade, Below Grade
Structure Type Vaulted Ceilings
New Construction N
Schools
High Schools Severna Park
School District Anne Arundel County Public Schools
Others
Senior Community No
Tax ID 020321190025741
Ownership Fee Simple
SqFt Source Assessor
Acceptable Financing Cash, Conventional, FHA, VA
Listing Terms Cash, Conventional, FHA, VA
Financing Cash,Conventional,FHA,VA
Special Listing Condition Standard
Read Less Info
Want to know what your home might be worth? Contact us for a FREE valuation!

Our team is ready to help you sell your home for the highest possible price ASAP

Bought with Timothy J Kelly • RE/MAX Leading Edge



