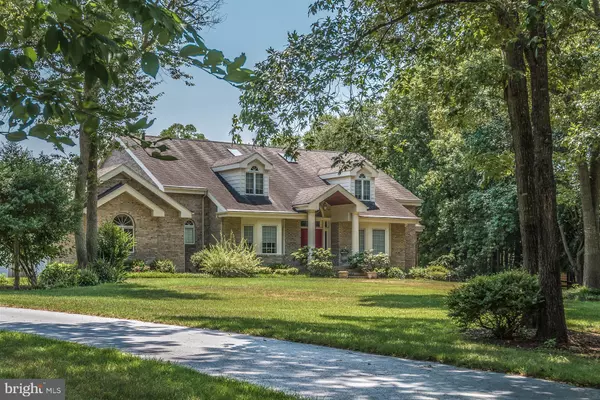For more information regarding the value of a property, please contact us for a free consultation.
Key Details
Sold Price $500,000
Property Type Single Family Home
Sub Type Detached
Listing Status Sold
Purchase Type For Sale
Square Footage 4,734 sqft
Price per Sqft $105
Subdivision Rivers End
MLS Listing ID 1002035814
Sold Date 09/13/19
Style Colonial,French
Bedrooms 4
Full Baths 3
Half Baths 1
HOA Fees $29/ann
HOA Y/N Y
Abv Grd Liv Area 4,734
Originating Board BRIGHT
Year Built 1992
Annual Tax Amount $2,949
Tax Year 2017
Lot Size 1.194 Acres
Acres 1.19
Property Description
Welcome to prestigious Rivers End ...this beautiful home is located on the Nanticoke River. This gorgeous spacious home feels little French Country and a little Colonial. Three floors of living space which includes a huge walk out basement. For the chef in the family you will love everything about this kitchen. Has an abundance of cabinets for storage , a pantry, Corian counter tops and eat at island which flows into the dining area. This gives you a lot of room to cook and entertain guest or family. Also has a formal dining room .Bathroom has a Jacuzzi tub with separate shower and double sink. Double vanity has a heat lamp.. Home has a master bedroom and master bath on the first floor with 3 additional bedrooms on the second floor. Home has 2 gas fireplaces to enjoy on those cool fall evenings. Has hardwood flooring, tile, marble and carpet throughout . The lower level is the room everyone is going to LOVE.-which is the walk out basement. This area is like a dream come true. Has a bar, living room/ family room with fireplace, a 15x15 hobby room/craft room , bathroom and storage rooms. This has a gas fireplace with double doors that leads out onto the back deck. Enjoy entertaining on the multi-level deck and enjoy the beautiful views of the Nanticoke River. Home has been beautifully landscaped and well maintained.1st floor and basement have new gas furnace installed in 2019.3rd floor has heat pump installed summer of 2018. Has a three car attached garage giving you lots of room for storage. You must see this home to truly appreciate all it has to offer... Centrally located in a very quiet neighborhood this home is about 45 minutes to the beach or one hour to the bay. Call today for your private showing!!!
Location
State DE
County Sussex
Area Nanticoke Hundred (31011)
Zoning A
Rooms
Other Rooms Living Room, Dining Room, Primary Bedroom, Bedroom 2, Bedroom 3, Bedroom 4, Kitchen, Office, Storage Room, Bathroom 1, Hobby Room
Basement Full, Fully Finished, Walkout Level
Main Level Bedrooms 1
Interior
Interior Features Bar, Cedar Closet(s), Carpet, Kitchen - Eat-In, Skylight(s), Curved Staircase, Entry Level Bedroom, Formal/Separate Dining Room, Kitchen - Island, Pantry, Wood Floors, Wet/Dry Bar, Walk-in Closet(s), Breakfast Area, Dining Area, Exposed Beams
Heating Forced Air
Cooling Central A/C
Flooring Carpet, Ceramic Tile, Hardwood, Marble
Fireplaces Number 2
Equipment Range Hood, Oven - Wall, Dishwasher, Disposal, Microwave, Trash Compactor, Water Heater
Fireplace Y
Appliance Range Hood, Oven - Wall, Dishwasher, Disposal, Microwave, Trash Compactor, Water Heater
Heat Source Electric
Exterior
Parking Features Garage - Side Entry, Oversized
Garage Spaces 3.0
Water Access Y
Roof Type Architectural Shingle
Accessibility None
Attached Garage 3
Total Parking Spaces 3
Garage Y
Building
Story 2.5
Sewer Gravity Sept Fld
Water Well
Architectural Style Colonial, French
Level or Stories 2.5
Additional Building Above Grade, Below Grade
Structure Type Dry Wall
New Construction N
Schools
School District Seaford
Others
Senior Community No
Tax ID 231-12.00-174.01
Ownership Fee Simple
SqFt Source Estimated
Acceptable Financing Cash, Conventional
Horse Property N
Listing Terms Cash, Conventional
Financing Cash,Conventional
Special Listing Condition Standard
Read Less Info
Want to know what your home might be worth? Contact us for a FREE valuation!

Our team is ready to help you sell your home for the highest possible price ASAP

Bought with Stephanie Ward • Long & Foster Real Estate, Inc.



