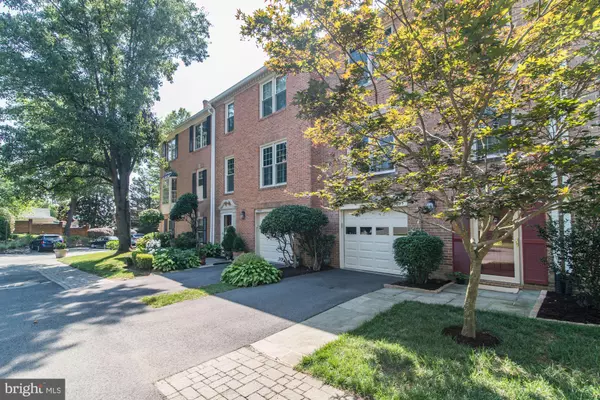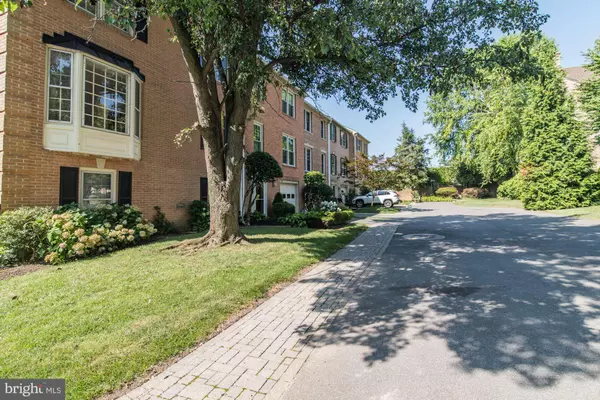For more information regarding the value of a property, please contact us for a free consultation.
Key Details
Sold Price $758,000
Property Type Townhouse
Sub Type Interior Row/Townhouse
Listing Status Sold
Purchase Type For Sale
Square Footage 2,160 sqft
Price per Sqft $350
Subdivision Merry Mews
MLS Listing ID VAAR151982
Sold Date 08/30/19
Style Contemporary
Bedrooms 3
Full Baths 2
Half Baths 2
HOA Fees $150/mo
HOA Y/N Y
Abv Grd Liv Area 2,160
Originating Board BRIGHT
Year Built 1981
Annual Tax Amount $6,774
Tax Year 2018
Lot Size 1,474 Sqft
Acres 0.03
Property Description
A picturesque brick town-home with a garage is your hidden gem nestled in a small enclave of 17 homes, minutes drive to East Falls Church Metro, restaurants or an easy walk to Harris Teeter! This fabulous home lives large. Get adventurous in a cook's eat-in kitchen with a large window, sub-zero refrigerator, and Corian countertops; Welcome your guests to relax in a sunny Living room with a fireplace and a wall of windows or enjoy dinner in separate formal dining with a built-in china cabinet. Play or entertain in a walk-out ground level Family room with a wood-burning fireplace or drink your morning coffee on outdoor Trex deck; 3 levels freshly painted, filled with light, privacy and wood floors on the main level! Generously sized 3 bedrooms with a 2 full and 2 half baths plus closets galore. 2015 Roof, 2018 HVAC, and Hot water heater! Nottingham- Williamsburg- Yorktown school district. Welcome Home! Did you know that you will be 9 minutes to the Key Bridge and Georgetown, 15 minutes to National Airport, 18 minutes to National Landing and H2 Amazon headquarters? Five minutes by bus to East Falls Church Metro Station, five min by car to Northern Virginia Hospital Center, minutes to Marymount University and Ballston- the renowned high-tech hub with top university campuses, filled with modern shops and myriad of popular restaurants. Offers (if any) will be reviewed on Monday 2PM. Thank you.
Location
State VA
County Arlington
Zoning R-10T
Rooms
Other Rooms Attic
Basement Walkout Level
Interior
Interior Features Attic, Built-Ins, Chair Railings, Crown Moldings, Dining Area, Floor Plan - Traditional, Kitchen - Gourmet, Kitchen - Table Space, Primary Bath(s), Recessed Lighting, Upgraded Countertops, Wet/Dry Bar, WhirlPool/HotTub, Window Treatments, Wood Floors
Hot Water Natural Gas
Heating Forced Air
Cooling Central A/C
Fireplaces Number 2
Fireplaces Type Fireplace - Glass Doors, Mantel(s)
Equipment Dishwasher, Disposal, Dryer, Exhaust Fan, Icemaker, Microwave, Oven/Range - Gas, Refrigerator, Washer
Fireplace Y
Window Features Insulated
Appliance Dishwasher, Disposal, Dryer, Exhaust Fan, Icemaker, Microwave, Oven/Range - Gas, Refrigerator, Washer
Heat Source Natural Gas
Exterior
Exterior Feature Deck(s)
Parking Features Garage - Front Entry
Garage Spaces 1.0
Fence Partially
Water Access N
View Garden/Lawn, Trees/Woods
Accessibility Other
Porch Deck(s)
Attached Garage 1
Total Parking Spaces 1
Garage Y
Building
Lot Description Backs to Trees, Landscaping, No Thru Street, Trees/Wooded
Story 3+
Sewer Public Sewer
Water Public
Architectural Style Contemporary
Level or Stories 3+
Additional Building Above Grade, Below Grade
New Construction N
Schools
Elementary Schools Nottingham
Middle Schools Williamsburg
High Schools Yorktown
School District Arlington County Public Schools
Others
HOA Fee Include Lawn Care Front,Lawn Care Side,Lawn Maintenance,Reserve Funds,Road Maintenance,Snow Removal
Senior Community No
Tax ID 02-074-054
Ownership Fee Simple
SqFt Source Assessor
Special Listing Condition Standard
Read Less Info
Want to know what your home might be worth? Contact us for a FREE valuation!

Our team is ready to help you sell your home for the highest possible price ASAP

Bought with Rebecca J Love • Redfin Corp



