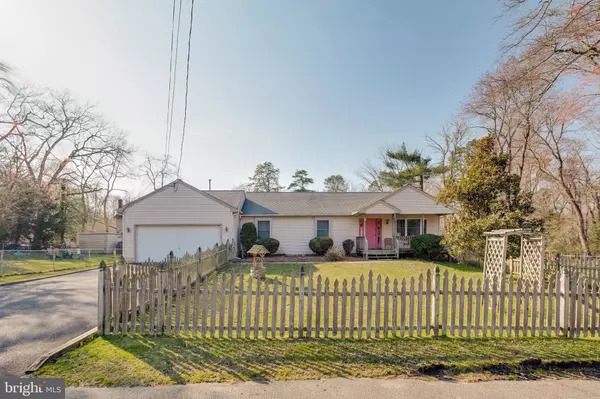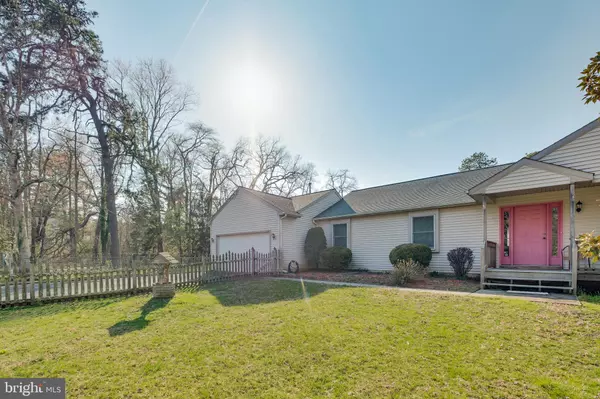For more information regarding the value of a property, please contact us for a free consultation.
Key Details
Sold Price $162,500
Property Type Single Family Home
Sub Type Detached
Listing Status Sold
Purchase Type For Sale
Square Footage 1,576 sqft
Price per Sqft $103
Subdivision None Available
MLS Listing ID NJCD361744
Sold Date 08/20/19
Style Ranch/Rambler
Bedrooms 3
Full Baths 1
HOA Y/N N
Abv Grd Liv Area 1,576
Originating Board BRIGHT
Year Built 1997
Annual Tax Amount $7,727
Tax Year 2019
Lot Size 0.363 Acres
Acres 0.36
Lot Dimensions 158.00 x 100.00
Property Description
Welcome Home to this well maintained 3 Bedroom Rancher in Clementon. Enjoy the privacy of this secluded property situated at the end of the street. This property sits on a 158x100 lot size, offering great outdoor space for summer gatherings and plenty of space for kids to play with a front, rear and side yard. Inside the property offers over 1500sqft of living space. The open living room is the central part of the house with high vaulted ceilings and a wood burning fireplace. Off to the side you have a formal dining area and a full eat in kitchen with lots of cabinet space, a breakfast bar, and full pantry. Walk down the hall and you will find a nice size 3 piece hall bathroom and 3 full size bedrooms all with ceiling fans. The master bedroom is over 200sqft with a walk in closet and separate access into the bathroom. At the end of the hall you have your laundry area and access to the attached 2 car garage. Some other great features this wonderful home has to offer are Anderson windows throughout, Rheem central heating and air system, alarm system, garage door opener, and a french drain. Property was built in 1997 and the sellers are the original owners.
Location
State NJ
County Camden
Area Clementon Boro (20411)
Zoning RES
Rooms
Other Rooms Living Room, Dining Room, Primary Bedroom, Bedroom 2, Bedroom 3, Full Bath
Main Level Bedrooms 3
Interior
Heating Forced Air
Cooling Central A/C
Heat Source Propane - Leased
Exterior
Parking Features Additional Storage Area, Garage - Front Entry, Garage Door Opener
Garage Spaces 2.0
Water Access N
Accessibility None
Attached Garage 2
Total Parking Spaces 2
Garage Y
Building
Story 1
Sewer Public Sewer
Water Public
Architectural Style Ranch/Rambler
Level or Stories 1
Additional Building Above Grade, Below Grade
New Construction N
Schools
School District Pine Hill Borough Board Of Education
Others
Senior Community No
Tax ID 11-00106-00013
Ownership Fee Simple
SqFt Source Assessor
Special Listing Condition Standard
Read Less Info
Want to know what your home might be worth? Contact us for a FREE valuation!

Our team is ready to help you sell your home for the highest possible price ASAP

Bought with Theresa Ann Gillespie • RE/MAX Preferred - Cherry Hill



