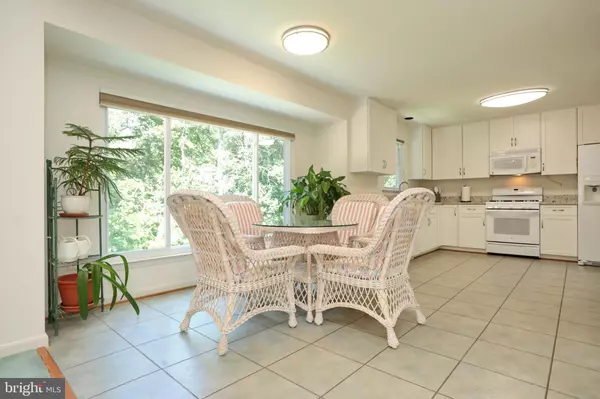For more information regarding the value of a property, please contact us for a free consultation.
Key Details
Sold Price $350,000
Property Type Single Family Home
Sub Type Detached
Listing Status Sold
Purchase Type For Sale
Square Footage 2,944 sqft
Price per Sqft $118
Subdivision Kingsview Sub
MLS Listing ID MDCH203194
Sold Date 08/16/19
Style Traditional
Bedrooms 3
Full Baths 3
Half Baths 1
HOA Fees $76/qua
HOA Y/N Y
Abv Grd Liv Area 2,074
Originating Board BRIGHT
Year Built 1997
Annual Tax Amount $4,177
Tax Year 2018
Lot Size 10,012 Sqft
Acres 0.23
Property Description
Affordable living with No Front Foot Fee in sought after Kingsview neighborhood, your new home is understated but has room for everyone! 3 large bedrooms, an open layout and a finished basement gives you space to stretch! This well maintained 3 level home has wood floors, new carpets, and upgrades for days! The large windows throughout the home gives a ton of natural light and are energy efficient. The upgraded kitchen has granite countertops, updated cabinets and fixtures. The gas fireplaces in the family room and the finished basement makes those cold nights cozy. You can walk outside on the 2-level deck and enjoy Southern Maryland nature with your morning coffee. Walk upstairs and you ll find a master bedroom complete with walk in closet and updated bath with soaking tub and shower stall. The 2nd and 3rd bedrooms are large and the carpets are new. The basement is finished with a full bathroom, a bar, and space for storage and a workshop. You can then walk right outside to the stamped patio and fenced in yard that borders a pond and backs to protected trees. The community has lots of amenities, including a neighborhood pool, soccer fields and walking/running trails. All this is just minutes from local commuter routes, parks, shopping and entertainment. Come take a look and imagine yourself HOME!
Location
State MD
County Charles
Zoning RL
Rooms
Basement Full, Heated, Improved, Interior Access, Outside Entrance, Rear Entrance, Walkout Level
Interior
Interior Features Breakfast Area, Carpet, Ceiling Fan(s), Dining Area, Family Room Off Kitchen, Floor Plan - Open, Formal/Separate Dining Room, Kitchen - Eat-In, Kitchen - Table Space, Primary Bath(s), Recessed Lighting, Walk-in Closet(s), Wet/Dry Bar, WhirlPool/HotTub, Wood Floors, Stall Shower
Hot Water Natural Gas
Heating Forced Air
Cooling Central A/C, Ceiling Fan(s)
Fireplaces Type Gas/Propane
Equipment Built-In Microwave, Dishwasher, Disposal, Dryer, Exhaust Fan, Oven/Range - Gas, Refrigerator, Washer, Water Heater
Fireplace Y
Appliance Built-In Microwave, Dishwasher, Disposal, Dryer, Exhaust Fan, Oven/Range - Gas, Refrigerator, Washer, Water Heater
Heat Source Natural Gas
Laundry Upper Floor
Exterior
Exterior Feature Deck(s), Patio(s)
Parking Features Garage - Front Entry, Garage Door Opener, Inside Access
Garage Spaces 2.0
Fence Rear
Amenities Available Pool - Outdoor
Water Access N
Accessibility None
Porch Deck(s), Patio(s)
Attached Garage 2
Total Parking Spaces 2
Garage Y
Building
Lot Description Backs to Trees
Story 3+
Sewer Public Sewer
Water Public
Architectural Style Traditional
Level or Stories 3+
Additional Building Above Grade, Below Grade
New Construction N
Schools
School District Charles County Public Schools
Others
Senior Community No
Tax ID 0906249477
Ownership Fee Simple
SqFt Source Estimated
Special Listing Condition Standard
Read Less Info
Want to know what your home might be worth? Contact us for a FREE valuation!

Our team is ready to help you sell your home for the highest possible price ASAP

Bought with Roberta E Macfarlane • RE/MAX 100



