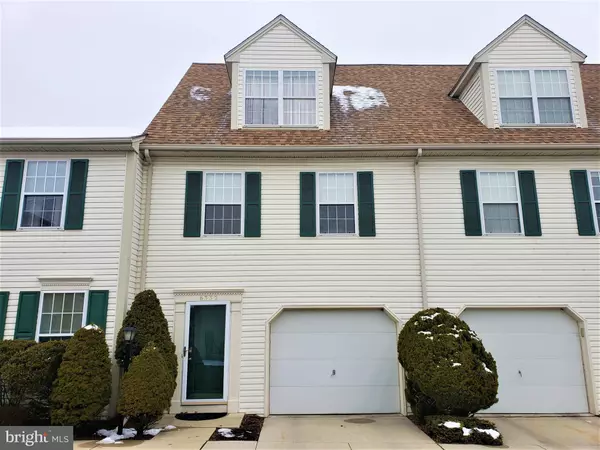For more information regarding the value of a property, please contact us for a free consultation.
Key Details
Sold Price $127,000
Property Type Condo
Sub Type Condo/Co-op
Listing Status Sold
Purchase Type For Sale
Square Footage 1,500 sqft
Price per Sqft $84
Subdivision Darlington Village
MLS Listing ID PADA107126
Sold Date 07/31/19
Style Traditional
Bedrooms 3
Full Baths 1
Half Baths 1
Condo Fees $155/mo
HOA Y/N N
Abv Grd Liv Area 1,200
Originating Board BRIGHT
Year Built 1996
Annual Tax Amount $2,249
Tax Year 2020
Property Description
Back on market due to buyer unable to secure financing. No repairs requested from inspections! Clean wood infestation inspection! House appraised for thousands over asking price! Here is your chance to own a beautiful townhome in Central Dauphin School District! Located in quite Darlington Village, this three bedroom townhome offers 1500 sq ft of living space with a one car garage and 2 additional parking spaces. This is the low maintenance home you've been looking for if you have a busy lifestyle as all exterior maintenance and upkeep is taken care of! Open Kitchen and Dining Room area leads into a spacious Living Room with plenty of natural light. Upstairs, the large Master Bedroom with spacious closets and a sitting area will be the perfect place to relax in the mornings. Upstairs also boasts another Bedroom and a full bath. Entry level has a third bedroom that could also double as a Game Room or Office. New hot water heater and furnace installed in 2014! You will be minutes away from all the convenience of Route 22 and Interstate 81 access. Whether you are buying your first home or looking to move to a low maintenance community, this home is ready for you to move into and make those dreams a reality! Back
Location
State PA
County Dauphin
Area Lower Paxton Twp (14035)
Zoning RESIDENTIAL
Rooms
Other Rooms Living Room, Dining Room, Primary Bedroom, Bedroom 2, Kitchen, Bedroom 1, Laundry, Mud Room
Basement Fully Finished
Interior
Interior Features Carpet, Combination Kitchen/Dining
Hot Water Natural Gas
Heating Forced Air
Cooling Central A/C
Flooring Carpet, Laminated, Vinyl
Equipment Dishwasher, Disposal, Dryer - Electric, Stove, Refrigerator, Washer - Front Loading
Fireplace N
Appliance Dishwasher, Disposal, Dryer - Electric, Stove, Refrigerator, Washer - Front Loading
Heat Source Natural Gas
Laundry Main Floor
Exterior
Exterior Feature Patio(s)
Parking Features Garage - Front Entry
Garage Spaces 3.0
Utilities Available Cable TV Available, Fiber Optics Available, Phone Available
Amenities Available None
Water Access N
Roof Type Shingle
Accessibility None
Porch Patio(s)
Attached Garage 1
Total Parking Spaces 3
Garage Y
Building
Story 3+
Foundation Block
Sewer Public Sewer
Water Public
Architectural Style Traditional
Level or Stories 3+
Additional Building Above Grade, Below Grade
Structure Type Dry Wall
New Construction N
Schools
Middle Schools Linglestown
High Schools Central Dauphin
School District Central Dauphin
Others
HOA Fee Include Snow Removal,Ext Bldg Maint
Senior Community No
Tax ID 35-023-143-000-0000
Ownership Condominium
Security Features Smoke Detector
Acceptable Financing Cash, Conventional, VA
Horse Property N
Listing Terms Cash, Conventional, VA
Financing Cash,Conventional,VA
Special Listing Condition Standard
Read Less Info
Want to know what your home might be worth? Contact us for a FREE valuation!

Our team is ready to help you sell your home for the highest possible price ASAP

Bought with MINH NGUYEN • Keystone Realty Group, Inc.



