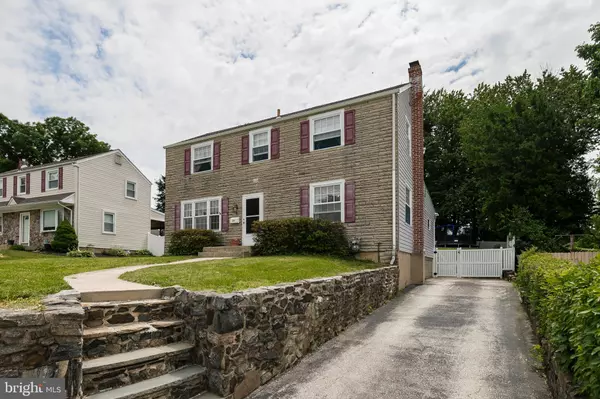For more information regarding the value of a property, please contact us for a free consultation.
Key Details
Sold Price $315,000
Property Type Single Family Home
Sub Type Detached
Listing Status Sold
Purchase Type For Sale
Square Footage 1,876 sqft
Price per Sqft $167
Subdivision Valley View
MLS Listing ID PADE493294
Sold Date 07/30/19
Style Colonial
Bedrooms 3
Full Baths 2
HOA Y/N N
Abv Grd Liv Area 1,876
Originating Board BRIGHT
Year Built 1957
Annual Tax Amount $5,648
Tax Year 2018
Lot Size 7,623 Sqft
Acres 0.18
Lot Dimensions 53.00 x 128.00
Property Description
Are you ready to take the big step and become a homeowner? This house is screaming for the first-time buyer! It has a new family room addition with a gas fireplace! The addition is open to the updated kitchen with granite countertops, tile backsplash which is also includes a breakfast bar and stainless steel appliances. It also has an updated full bathroom with tile shower on the first floor, large dining room and spacious living room. Upstairs has three bedrooms and one full bathroom with hardwood flooring. Outside, relax and entertain in the beautiful in-ground pool with the fenced in yard. This home has convenient access to Rt. 95, Rt. 476 and Rt. 495 and its close to shopping. It really is a must see! Note: Pool will be opened end of June
Location
State PA
County Delaware
Area Aston Twp (10402)
Zoning RESIDENTIAL
Rooms
Other Rooms Bedroom 2, Bedroom 3, Bedroom 1, Bathroom 1, Bathroom 2
Basement Full
Interior
Heating Programmable Thermostat, Forced Air
Cooling Central A/C
Flooring Carpet, Ceramic Tile, Hardwood
Fireplaces Number 1
Fireplaces Type Gas/Propane
Equipment Cooktop, Dishwasher, Oven - Single, Stove, Washer, Water Heater, Oven/Range - Gas, Built-In Microwave, Refrigerator, Dryer - Gas
Fireplace Y
Appliance Cooktop, Dishwasher, Oven - Single, Stove, Washer, Water Heater, Oven/Range - Gas, Built-In Microwave, Refrigerator, Dryer - Gas
Heat Source Natural Gas
Laundry Basement
Exterior
Fence Vinyl
Pool In Ground
Water Access N
Roof Type Shingle
Accessibility 2+ Access Exits
Garage N
Building
Story 2
Sewer Public Sewer
Water Public
Architectural Style Colonial
Level or Stories 2
Additional Building Above Grade, Below Grade
Structure Type Dry Wall,2 Story Ceilings
New Construction N
Schools
School District Penn-Delco
Others
Pets Allowed N
Senior Community No
Tax ID 02-00-02276-00
Ownership Fee Simple
SqFt Source Estimated
Acceptable Financing Cash, Conventional
Listing Terms Cash, Conventional
Financing Cash,Conventional
Special Listing Condition Standard
Read Less Info
Want to know what your home might be worth? Contact us for a FREE valuation!

Our team is ready to help you sell your home for the highest possible price ASAP

Bought with Keave Andrew Slomine • RE/MAX Experts



