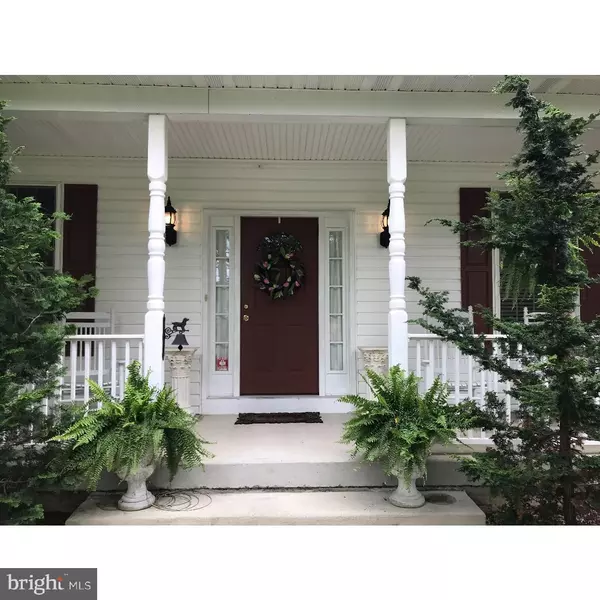For more information regarding the value of a property, please contact us for a free consultation.
Key Details
Sold Price $545,000
Property Type Single Family Home
Sub Type Detached
Listing Status Sold
Purchase Type For Sale
Square Footage 4,808 sqft
Price per Sqft $113
Subdivision None Available
MLS Listing ID MDCH201776
Sold Date 07/19/19
Style Colonial
Bedrooms 5
Full Baths 3
Half Baths 1
HOA Y/N N
Abv Grd Liv Area 3,298
Originating Board BRIGHT
Year Built 2002
Annual Tax Amount $5,280
Tax Year 2018
Lot Size 3.000 Acres
Acres 3.0
Property Description
Why buy new when this home offers almost 5000 sq ft of living space! Home shows like a model, open floor plan, gleaming hardwood floors, thru out main level, 9' ceilings. Main level has study, formal living room, family room has stone fireplace with gas insert and lots of windows and recessed lighting. Large gourmet kitchen with 42" cabinets, center island with granite, double oven, laundry room off-of kitchen, separate room. Off of kitchen walk through French doors into a large screened in porch for your enjoyment, patio off-of screened porch has hot tub and fenced in area. Upstairs the upper level are 4 large bedrooms with several walk-in-closets, master bedroom has sitting area, cathedral ceiling, walk in closet and master bath with jetted soak tub and walk in shower with ceramic tile. Basement offers full bath, bedroom, exercise room, and family room with laminate floors. Attached two car garage, and a detached 22x12 workshop or could be used as a she/he shed or man cave with electric, high ceilings, and French doors. Also, another 15x24 lawn/equipment shed. This home has a beautiful entrance way, lots of privacy and landscaped beautifully, with irrigation system. There is so much to list. You will not be disappointed with this beauty!
Location
State MD
County Charles
Zoning AC
Rooms
Other Rooms Living Room, Primary Bedroom, Bedroom 2, Bedroom 3, Bedroom 5, Kitchen, Family Room, Foyer, Bedroom 1, Study, Exercise Room, Bathroom 1, Bathroom 3, Primary Bathroom
Basement Other
Interior
Interior Features Attic, Breakfast Area, Carpet, Ceiling Fan(s), Combination Dining/Living, Combination Kitchen/Dining, Family Room Off Kitchen, Floor Plan - Open, Kitchen - Gourmet, Kitchen - Island, Primary Bath(s), Pantry, Walk-in Closet(s), WhirlPool/HotTub, Wood Floors
Heating Heat Pump(s), Forced Air, Heat Pump - Oil BackUp
Cooling Ceiling Fan(s), Central A/C, Heat Pump(s)
Fireplaces Number 1
Fireplaces Type Gas/Propane, Stone
Equipment Built-In Microwave, Dishwasher, Dryer, Exhaust Fan, Icemaker, Refrigerator, Washer, Oven - Double, Oven/Range - Electric
Fireplace Y
Appliance Built-In Microwave, Dishwasher, Dryer, Exhaust Fan, Icemaker, Refrigerator, Washer, Oven - Double, Oven/Range - Electric
Heat Source Oil, Electric, Other
Laundry Main Floor
Exterior
Exterior Feature Screened, Patio(s), Porch(es), Enclosed
Parking Features Garage - Side Entry, Garage - Front Entry
Garage Spaces 2.0
Water Access N
Roof Type Asphalt
Accessibility None
Porch Screened, Patio(s), Porch(es), Enclosed
Attached Garage 1
Total Parking Spaces 2
Garage Y
Building
Lot Description Cleared, Front Yard, Landscaping, Level, Open, Private, Rear Yard, Secluded
Story 3+
Sewer On Site Septic
Water Well
Architectural Style Colonial
Level or Stories 3+
Additional Building Above Grade, Below Grade
Structure Type 9'+ Ceilings,Cathedral Ceilings
New Construction N
Schools
Elementary Schools Malcolm
Middle Schools John Hanson
High Schools Thomas Stone
School District Charles County Public Schools
Others
Pets Allowed Y
Senior Community No
Tax ID 0909030344
Ownership Fee Simple
SqFt Source Estimated
Acceptable Financing Conventional, FHA, VA
Horse Property N
Listing Terms Conventional, FHA, VA
Financing Conventional,FHA,VA
Special Listing Condition Standard
Pets Allowed Number Limit
Read Less Info
Want to know what your home might be worth? Contact us for a FREE valuation!

Our team is ready to help you sell your home for the highest possible price ASAP

Bought with Cheryl A Bare • Century 21 New Millennium



