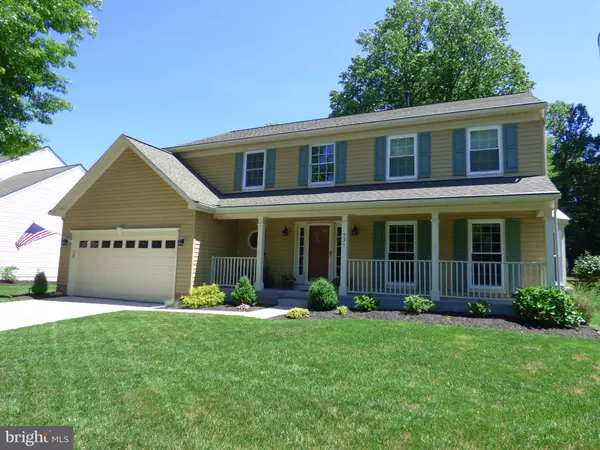For more information regarding the value of a property, please contact us for a free consultation.
Key Details
Sold Price $422,000
Property Type Single Family Home
Sub Type Detached
Listing Status Sold
Purchase Type For Sale
Square Footage 3,123 sqft
Price per Sqft $135
Subdivision Kings Charter
MLS Listing ID MDHR223028
Sold Date 07/15/19
Style Colonial
Bedrooms 4
Full Baths 2
Half Baths 1
HOA Fees $9/ann
HOA Y/N Y
Abv Grd Liv Area 2,448
Originating Board BRIGHT
Year Built 1994
Annual Tax Amount $4,250
Tax Year 2018
Lot Size 10,262 Sqft
Acres 0.24
Lot Dimensions x 0.00
Property Description
Welcome home to 537 David Drive situated on an almost a quarter of an acre lot in sought after King's Charter. This meticulously maintained, 4 bedroom, two full, and one half bathroom home is sure to please. The highlight of the main level is the eat-in kitchen which adjoins the sunken family room and offers an island, granite countertops, stainless steel appliances, ceramic tile floors, and a custom tile backsplash. Upstairs, the huge owner's suite complete with a sitting area, large walk-in closet, and beautiful ensuite bathroom with custom seamless glass door shower complete with stone floor awaits. The finished lower level, garage, covered front porch, and large fenced rear yard complete with a hot tub only add to the excitement of this property. Be sure to check out the virtual tour.
Location
State MD
County Harford
Zoning R2
Rooms
Other Rooms Living Room, Dining Room, Primary Bedroom, Bedroom 2, Bedroom 3, Bedroom 4, Kitchen, Family Room, Basement, Exercise Room, Laundry
Basement Partially Finished
Interior
Interior Features Ceiling Fan(s), Carpet, Dining Area, Floor Plan - Traditional, Kitchen - Eat-In, Kitchen - Island, Kitchen - Table Space, Primary Bath(s), Wood Floors
Heating Forced Air
Cooling Central A/C, Ceiling Fan(s)
Equipment Dishwasher, Dryer, Microwave, Oven/Range - Electric, Refrigerator, Washer, Water Heater
Fireplace N
Appliance Dishwasher, Dryer, Microwave, Oven/Range - Electric, Refrigerator, Washer, Water Heater
Heat Source Natural Gas
Exterior
Parking Features Garage - Front Entry
Garage Spaces 2.0
Water Access N
Accessibility Other
Attached Garage 2
Total Parking Spaces 2
Garage Y
Building
Story 3+
Sewer Public Sewer
Water Public
Architectural Style Colonial
Level or Stories 3+
Additional Building Above Grade, Below Grade
New Construction N
Schools
Elementary Schools Ring Factory
Middle Schools Patterson Mill
High Schools Patterson Mill
School District Harford County Public Schools
Others
Senior Community No
Tax ID 01-263668
Ownership Fee Simple
SqFt Source Estimated
Special Listing Condition Standard
Read Less Info
Want to know what your home might be worth? Contact us for a FREE valuation!

Our team is ready to help you sell your home for the highest possible price ASAP

Bought with Jennifer K Fitze • American Premier Realty, LLC



