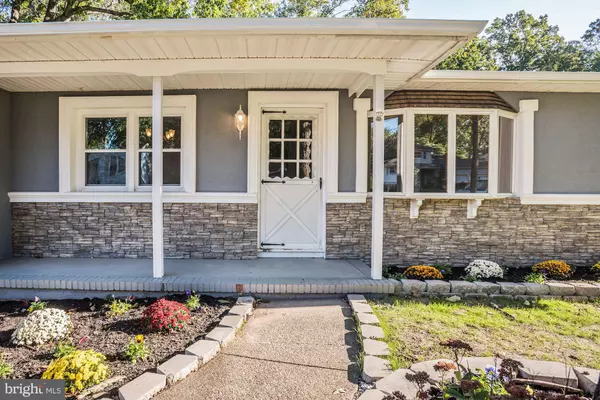For more information regarding the value of a property, please contact us for a free consultation.
Key Details
Sold Price $230,000
Property Type Single Family Home
Sub Type Detached
Listing Status Sold
Purchase Type For Sale
Square Footage 1,932 sqft
Price per Sqft $119
Subdivision Birches
MLS Listing ID NJGL177536
Sold Date 07/12/19
Style Ranch/Rambler
Bedrooms 3
Full Baths 1
Half Baths 1
HOA Y/N N
Abv Grd Liv Area 1,382
Originating Board BRIGHT
Year Built 1966
Annual Tax Amount $7,363
Tax Year 2018
Lot Size 0.282 Acres
Acres 0.28
Property Description
This rare find in Washington Township is the total package!- a ranch home with a huge finished basement with outdoor access, 1 car garage, 3 bedrooms, 1.5 bathrooms, living room, family room with wood-burning fireplace, EAT IN kitchen, dining room, and laundry room. This lovely home backs to a wooded area and has a newly refaced deck! It also features: New custom modern paint throughout, brand new walls where wood paneling was removed, New bathrooms, the main bathroom has a custom tile shower; BRAND New beautiful white kitchen with granite counters and stainless steel appliances; New kitchen, basement, and family room floors; Beautiful refinished hardwoods in living room, dining room, and all bedrooms; Brand new interior doors and fixtures; Brand new bi-folds and closet systems; Brand new trim throughout; Finished basement with storage and laundry area with custom storage and cabinetry; NEW professional high end landscaping and stone work; Brand new stucco front with all new stacked stone, custom trim and freshly painted stucco on sides and back; BEAUTIFUL curb appeal w/ new landscaping; Brand new HVAC; Newer roof; new gutter & soffit system; New windows throughout; New light fixtures throughout; fireplace was inspected, cleaned and features a new insert. LED lights on the back deck will enhance your night time entertaining in your beautiful backyard. Newly installed kitchen cabinets. Fenced in back yard. All the finishing touches have been done so all you need to do move right in.
Location
State NJ
County Gloucester
Area Washington Twp (20818)
Zoning PR1
Rooms
Other Rooms Living Room, Dining Room, Bedroom 2, Bedroom 3, Kitchen, Family Room, Basement, Bedroom 1, Laundry, Bathroom 1, Half Bath
Basement Walkout Level, Full, Fully Finished
Main Level Bedrooms 3
Interior
Interior Features Family Room Off Kitchen, Kitchen - Eat-In, Wood Floors, Upgraded Countertops, Formal/Separate Dining Room, Floor Plan - Traditional, Entry Level Bedroom
Hot Water Natural Gas
Heating Forced Air
Cooling Central A/C
Flooring Hardwood, Laminated, Carpet, Ceramic Tile
Fireplaces Number 1
Fireplaces Type Brick, Wood
Equipment Built-In Microwave, Built-In Range, Dishwasher, Refrigerator, Oven/Range - Gas, Oven - Self Cleaning
Furnishings No
Fireplace Y
Window Features Bay/Bow,Energy Efficient,Replacement
Appliance Built-In Microwave, Built-In Range, Dishwasher, Refrigerator, Oven/Range - Gas, Oven - Self Cleaning
Heat Source Natural Gas
Laundry Hookup, Basement
Exterior
Exterior Feature Deck(s), Porch(es)
Parking Features Garage - Front Entry
Garage Spaces 1.0
Water Access N
Roof Type Asphalt
Accessibility None
Porch Deck(s), Porch(es)
Attached Garage 1
Total Parking Spaces 1
Garage Y
Building
Story 1
Sewer Public Sewer
Water Public
Architectural Style Ranch/Rambler
Level or Stories 1
Additional Building Above Grade, Below Grade
Structure Type Dry Wall
New Construction N
Schools
Elementary Schools Birches
Middle Schools Bunker Hill
High Schools Washington Township
School District Washington Township Public Schools
Others
Senior Community No
Tax ID 18-00116 10-00034
Ownership Fee Simple
SqFt Source Assessor
Acceptable Financing Cash, Conventional, FHA, FHA 203(b), VA
Horse Property N
Listing Terms Cash, Conventional, FHA, FHA 203(b), VA
Financing Cash,Conventional,FHA,FHA 203(b),VA
Special Listing Condition Standard
Read Less Info
Want to know what your home might be worth? Contact us for a FREE valuation!

Our team is ready to help you sell your home for the highest possible price ASAP

Bought with Joseph R Granato • Connection Realtors



