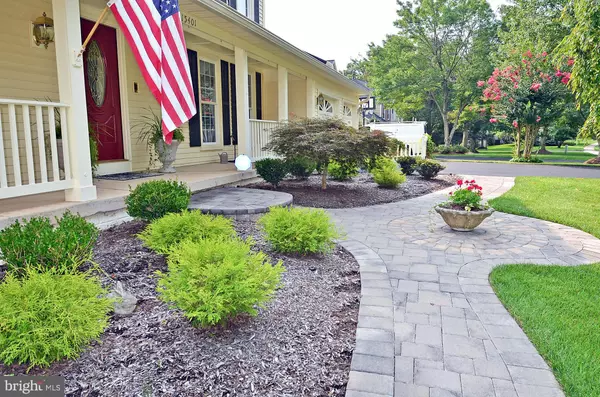For more information regarding the value of a property, please contact us for a free consultation.
Key Details
Sold Price $724,000
Property Type Single Family Home
Sub Type Detached
Listing Status Sold
Purchase Type For Sale
Square Footage 4,451 sqft
Price per Sqft $162
Subdivision Virginia Run
MLS Listing ID VAFX992644
Sold Date 05/07/19
Style Colonial
Bedrooms 4
Full Baths 4
Half Baths 1
HOA Fees $70/mo
HOA Y/N Y
Abv Grd Liv Area 3,448
Originating Board BRIGHT
Year Built 1991
Annual Tax Amount $7,640
Tax Year 2019
Lot Size 0.319 Acres
Acres 0.32
Property Description
Stunning, sunlit Kingsmill with modern updates and classic detail. Premium lot BACKING TO ACRES OF PARKLAND! Covered front porch. Custom landscaping and walkways. Private, wooded backyard with mature trees & green space. Irrigation system. Gleaming hardwood floors. Crisp, elegant mouldings. Formal LR & DR. Beautifully updated kit. w/42" cherry cabinets, granite counters, quality stainless steel appliances, butler's pantry, center island & breakfast room. Kitchen is open to the Family room w/a soaring, vaulted ceiling & cozy fireplace. Private main lvl study w/full wall of built-ins. 3 full BA's up. Spacious owner's suite w/hardwood floor, cathedral ceiling & walk-in closet. Updated, luxury, ensuite owner's BA w/Spa bubble tub, custom tile work, separaet shower w/pebble tile floor and custom double bowl, cherry vanity w/granite top. 2nd BR w/full, private BA. 3rd & 4th BR's are served by full, dual entry BA. Finished, daylight, walk-out basement w/expansive rec room, den or 5th BR, full bathroom, cedar closet, full wall of custom built-in storage cabinets & workshop. NEW ROOF! Updated windows. Enjoy music throughout the house with the whole house intercom. Conservation area behind the house!
Location
State VA
County Fairfax
Zoning 30
Rooms
Other Rooms Living Room, Dining Room, Primary Bedroom, Bedroom 2, Bedroom 3, Bedroom 4, Kitchen, Family Room, Basement, Breakfast Room, Study, Other, Bathroom 2, Bathroom 3, Primary Bathroom, Full Bath
Basement Full, Fully Finished, Outside Entrance, Rear Entrance, Walkout Level
Interior
Interior Features Attic, Built-Ins, Butlers Pantry, Carpet, Ceiling Fan(s), Chair Railings, Cedar Closet(s), Crown Moldings, Family Room Off Kitchen, Floor Plan - Open, Intercom, Kitchen - Gourmet, Kitchen - Island, Primary Bath(s), Recessed Lighting, Pantry, Sprinkler System, Upgraded Countertops, Walk-in Closet(s), Window Treatments, Wood Floors
Hot Water Natural Gas
Heating Central, Forced Air
Cooling Ceiling Fan(s), Central A/C
Flooring Carpet, Hardwood, Ceramic Tile
Fireplaces Number 1
Fireplaces Type Fireplace - Glass Doors, Mantel(s), Insert
Equipment Built-In Microwave, Cooktop, Dishwasher, Disposal, Freezer, Humidifier, Icemaker, Intercom, Oven - Double, Oven - Wall, Refrigerator, Stainless Steel Appliances, Water Dispenser, Water Heater
Fireplace Y
Window Features Bay/Bow,Double Pane,Palladian
Appliance Built-In Microwave, Cooktop, Dishwasher, Disposal, Freezer, Humidifier, Icemaker, Intercom, Oven - Double, Oven - Wall, Refrigerator, Stainless Steel Appliances, Water Dispenser, Water Heater
Heat Source Natural Gas
Laundry Main Floor
Exterior
Exterior Feature Porch(es), Deck(s)
Parking Features Garage - Front Entry, Garage Door Opener, Inside Access
Garage Spaces 2.0
Amenities Available Common Grounds, Community Center, Jog/Walk Path, Party Room, Pool - Outdoor, Soccer Field, Tennis Courts, Tot Lots/Playground
Water Access N
Accessibility None
Porch Porch(es), Deck(s)
Attached Garage 2
Total Parking Spaces 2
Garage Y
Building
Lot Description Backs - Parkland, Backs to Trees, Front Yard, Level, Landscaping, Premium, Rear Yard
Story 3+
Sewer Public Sewer
Water Public
Architectural Style Colonial
Level or Stories 3+
Additional Building Above Grade, Below Grade
Structure Type 9'+ Ceilings,Dry Wall,Vaulted Ceilings
New Construction N
Schools
Elementary Schools Virginia Run
Middle Schools Stone
High Schools Westfield
School District Fairfax County Public Schools
Others
HOA Fee Include Pool(s),Road Maintenance,Snow Removal
Senior Community No
Tax ID 0531 03060063
Ownership Fee Simple
SqFt Source Assessor
Security Features Intercom,Security System
Special Listing Condition Standard
Read Less Info
Want to know what your home might be worth? Contact us for a FREE valuation!

Our team is ready to help you sell your home for the highest possible price ASAP

Bought with Debra Brickwedde • Fairfax Realty Select



