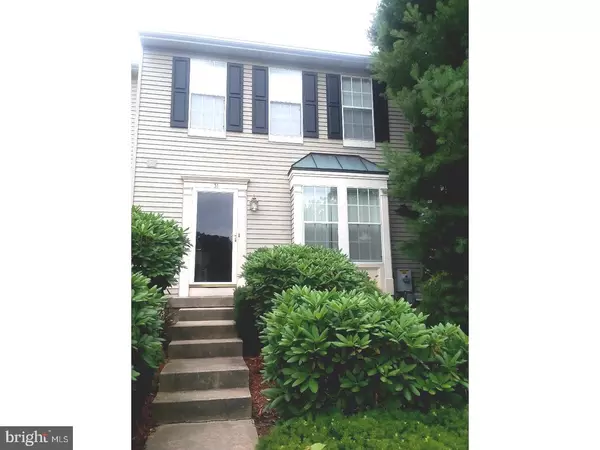For more information regarding the value of a property, please contact us for a free consultation.
Key Details
Sold Price $128,000
Property Type Townhouse
Sub Type Interior Row/Townhouse
Listing Status Sold
Purchase Type For Sale
Square Footage 1,379 sqft
Price per Sqft $92
Subdivision Glen Eagles
MLS Listing ID 1001997362
Sold Date 04/30/19
Style Contemporary
Bedrooms 2
Full Baths 1
Half Baths 2
HOA Fees $113/qua
HOA Y/N Y
Abv Grd Liv Area 1,379
Originating Board TREND
Year Built 1994
Annual Tax Amount $7,384
Tax Year 2018
Lot Size 10,285 Sqft
Acres 0.24
Lot Dimensions 85X121
Property Description
END UNIT in great condition! Step into the foyer with ceramic tile, coat closet and half bath. There's a great size eat-in kitchen with same ceramic tile and includes all appliances. Formal dining room with bay window lets in plenty of light (please disregard the dishwasher & range being stored in dining room), spacious step down living room with french doors to the rear deck where you'll lay out to tan or enjoy those summertime cook-outs. Downstairs you'll find a very large finished basement with a wood burning fireplace for those cold, winter nights. There's another half bath on this lower level so no running upstairs and a large laundry & storage area. On the upper floor you'll find there are 2 very large bedrooms. The master bedroom has a large walk in closet and 2 additional closets so no problem with storage here. The second bedroom is also large with lots of closet space. A full bath complete the upper level. Unit comes with 2 parking spaces right out front of unit. A new roof was installed Oct.2016 when Solar Panels were installed. Come and make an offer, selling "AS IS" but nothing known wrong. SIGNED CONTRACTS. NO MORE SHOWINGS
Location
State NJ
County Camden
Area Gloucester Twp (20415)
Zoning RES
Rooms
Other Rooms Living Room, Dining Room, Primary Bedroom, Kitchen, Family Room, Bedroom 1, Laundry
Basement Full, Fully Finished
Interior
Interior Features Kitchen - Eat-In
Hot Water Natural Gas
Heating Forced Air
Cooling Central A/C
Flooring Fully Carpeted, Tile/Brick
Fireplaces Number 1
Equipment Built-In Range, Dishwasher, Refrigerator, Disposal, Built-In Microwave
Fireplace Y
Appliance Built-In Range, Dishwasher, Refrigerator, Disposal, Built-In Microwave
Heat Source Natural Gas
Laundry Basement
Exterior
Exterior Feature Deck(s)
Parking On Site 2
Amenities Available Swimming Pool, Tennis Courts
Water Access N
Roof Type Pitched
Accessibility Mobility Improvements
Porch Deck(s)
Garage N
Building
Lot Description Corner
Story 2
Sewer Public Sewer
Water Public
Architectural Style Contemporary
Level or Stories 2
Additional Building Above Grade
New Construction N
Schools
School District Black Horse Pike Regional Schools
Others
HOA Fee Include Pool(s),Common Area Maintenance,Lawn Maintenance,Snow Removal,Trash
Senior Community No
Tax ID 15-08007-00012
Ownership Fee Simple
SqFt Source Assessor
Security Features Security System
Acceptable Financing FHA, Conventional
Listing Terms FHA, Conventional
Financing FHA,Conventional
Special Listing Condition Standard
Read Less Info
Want to know what your home might be worth? Contact us for a FREE valuation!

Our team is ready to help you sell your home for the highest possible price ASAP

Bought with John Grande • Keller Williams Realty - Marlton



