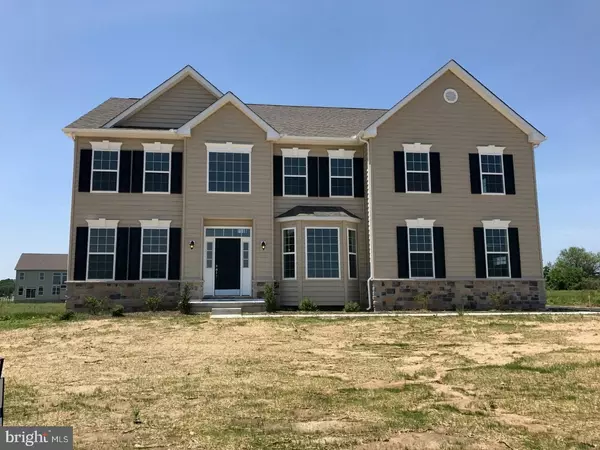For more information regarding the value of a property, please contact us for a free consultation.
Key Details
Sold Price $368,181
Property Type Single Family Home
Sub Type Detached
Listing Status Sold
Purchase Type For Sale
Square Footage 3,700 sqft
Price per Sqft $99
Subdivision Lake Como Woods
MLS Listing ID 1001744930
Sold Date 03/14/19
Style Colonial
Bedrooms 4
Full Baths 2
Half Baths 1
HOA Fees $16/ann
HOA Y/N Y
Abv Grd Liv Area 3,700
Originating Board TREND
Year Built 2018
Annual Tax Amount $26
Tax Year 2017
Lot Size 10,890 Sqft
Acres 0.25
Lot Dimensions 88X125
Property Description
IMMEDIATE DELIVERY!! This stunning luxury home brings flexibility and grandeur to family living. Featuring a two-story foyer and family room, the Brandywine offers a spacious kitchen and breakfast area, formal living and dining rooms and a first-floor study. A rear staircase leads to the dramatic owner's suite with dual walk-in closets, tray ceiling, spacious sitting room and luxury bath with corner soaking tub and separate linen and water closets. Crown molding in living room, dining room and foyer. Chair rail in dining room. Ceramic tile flooring in owner's bath. Gas fireplace with marble surround in the family room. The basement is ready for you to finish- rough in for future bath and a full walk-out with a single door. Rough-ins for 6 ceiling fans, recessed lights, comfort height vanities and toilets, tile flooring in the hall bath, owner's bath and laundry room. Stone water table, side entry garage. Beaded siding. Not a typo- YES, this house is 3700 square feet of living space on the first and second floor. Where else can you find this square footage for this price? It doesn't exist. Just 15 minutes from the state's capitol of Dover which offers major shopping centers, tourist destinations, and a number of universities and colleges. Easy commute to the Delaware beaches in just over an hour and local shopping. Pictures are not of actual home.
Location
State DE
County Kent
Area Smyrna (30801)
Zoning S
Rooms
Other Rooms Living Room, Dining Room, Primary Bedroom, Bedroom 2, Bedroom 3, Kitchen, Family Room, Bedroom 1, Other
Basement Full, Unfinished, Outside Entrance
Interior
Interior Features Primary Bath(s), Kitchen - Island, Butlers Pantry, Kitchen - Eat-In
Hot Water Natural Gas
Heating Central
Cooling Central A/C
Flooring Wood, Fully Carpeted, Vinyl, Tile/Brick
Fireplaces Number 1
Fireplaces Type Marble
Equipment Oven - Wall, Dishwasher, Built-In Microwave
Fireplace Y
Appliance Oven - Wall, Dishwasher, Built-In Microwave
Heat Source Natural Gas
Laundry Upper Floor
Exterior
Parking Features Built In
Garage Spaces 4.0
Water Access N
Accessibility None
Attached Garage 2
Total Parking Spaces 4
Garage Y
Building
Story 2
Foundation Concrete Perimeter
Sewer On Site Septic
Water Public
Architectural Style Colonial
Level or Stories 2
Additional Building Above Grade
Structure Type 9'+ Ceilings
New Construction Y
Schools
School District Smyrna
Others
Senior Community No
Tax ID 1-17-01901-01-1800-00001
Ownership Fee Simple
SqFt Source Estimated
Acceptable Financing Conventional, VA, FHA 203(b)
Listing Terms Conventional, VA, FHA 203(b)
Financing Conventional,VA,FHA 203(b)
Special Listing Condition Standard
Read Less Info
Want to know what your home might be worth? Contact us for a FREE valuation!

Our team is ready to help you sell your home for the highest possible price ASAP

Bought with Non Member • Metropolitan Regional Information Systems, Inc.



