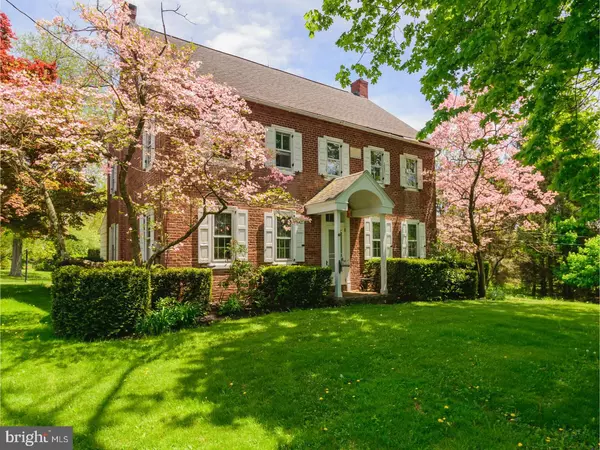For more information regarding the value of a property, please contact us for a free consultation.
Key Details
Sold Price $371,500
Property Type Single Family Home
Sub Type Detached
Listing Status Sold
Purchase Type For Sale
Square Footage 2,950 sqft
Price per Sqft $125
Subdivision None Available
MLS Listing ID 1000253230
Sold Date 03/01/19
Style Colonial,Farmhouse/National Folk
Bedrooms 4
Full Baths 1
Half Baths 1
HOA Y/N N
Abv Grd Liv Area 2,950
Originating Board TREND
Year Built 1842
Annual Tax Amount $6,065
Tax Year 2018
Lot Size 10.000 Acres
Acres 10.0
Lot Dimensions 528 X IRR
Property Description
This charming 1842 brick colonial will impress you with it's spacious rooms and spectacular layout. Offering 4 bedrooms and 1.5 baths, you'll fall in love with the deep window sills, brick fireplace, wainscoting, and built-in book shelves, all the while appreciating the comforts of central air! There is a wonderful 72' X 40' stone bank barn that has recently received a new roof. Three acres of beautiful yard space with perennial gardens and a koi pond immediately surround this home. If more land is what you wish for, there is an additional 8.5 acre parcel also included to use as you wish. Enjoy nature walks, picnics or simply let the deer tend to it. While this home is tucked off the main road and away from traffic, it is not a secluded location and it does enjoy neighbors and the convenience of nearby shopping and dining. Within walking distance you will find the 237 acre Mill Hill Preservation Area which contains the highest point in Montgomery County and is located along the pristine Hosensack Creek. Camelot Park and Green Lane Park are also close for you to enjoy hiking, horseback riding, fishing, boating, hunting, ice skating, playgrounds and ball fields. Property includes parcel # 57-00-03787-044 for a total of 11+ acres. Owner is a PA real estate licensee.
Location
State PA
County Montgomery
Area Upper Hanover Twp (10657)
Zoning R1
Rooms
Other Rooms Living Room, Dining Room, Primary Bedroom, Bedroom 2, Bedroom 3, Kitchen, Family Room, Bedroom 1, Attic
Basement Full, Unfinished
Interior
Interior Features Kitchen - Island, Breakfast Area
Hot Water Electric
Heating Forced Air
Cooling Central A/C
Flooring Wood, Fully Carpeted, Vinyl
Fireplaces Number 1
Fireplaces Type Brick
Equipment Cooktop, Built-In Range, Oven - Wall, Dishwasher, Built-In Microwave
Fireplace Y
Appliance Cooktop, Built-In Range, Oven - Wall, Dishwasher, Built-In Microwave
Heat Source Oil
Laundry Upper Floor
Exterior
Exterior Feature Patio(s)
Parking Features Other
Garage Spaces 4.0
Water Access N
Roof Type Pitched,Shingle
Accessibility None
Porch Patio(s)
Total Parking Spaces 4
Garage Y
Building
Lot Description Level, Front Yard, Rear Yard, SideYard(s)
Story 2
Foundation Stone
Sewer On Site Septic
Water Well
Architectural Style Colonial, Farmhouse/National Folk
Level or Stories 2
Additional Building Above Grade, Barn/Farm Building
New Construction N
Schools
School District Upper Perkiomen
Others
Senior Community No
Tax ID 57-00-03787-008
Ownership Fee Simple
SqFt Source Estimated
Special Listing Condition Standard
Read Less Info
Want to know what your home might be worth? Contact us for a FREE valuation!

Our team is ready to help you sell your home for the highest possible price ASAP

Bought with Sherry Newell • RE/MAX Realty Group-Lansdale



