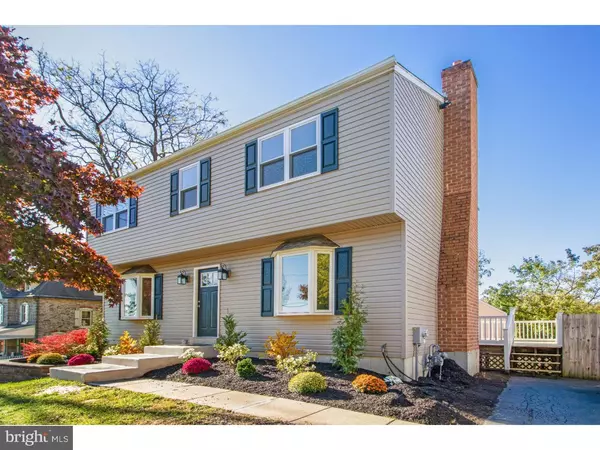For more information regarding the value of a property, please contact us for a free consultation.
Key Details
Sold Price $393,000
Property Type Single Family Home
Sub Type Detached
Listing Status Sold
Purchase Type For Sale
Square Footage 2,490 sqft
Price per Sqft $157
Subdivision None Available
MLS Listing ID PADE101058
Sold Date 02/15/19
Style Colonial
Bedrooms 3
Full Baths 2
Half Baths 1
HOA Y/N N
Abv Grd Liv Area 2,490
Originating Board TREND
Year Built 1980
Annual Tax Amount $7,850
Tax Year 2018
Lot Size 9,235 Sqft
Acres 0.21
Lot Dimensions 96X90
Property Description
Welcome home to this beautifully renovated Colonial in Springfield School District! Entering the freshly paved, double wide driveway, you are greeted by new siding, new windows and fresh landscaping. Warm, inviting tones throughout, with new flooring and an easy flow make the first floor an entertainer's dream. The formal dining room is large enough for a grand table ? perfect to host those upcoming holiday gatherings! The kitchen was gorgeously renovated, with those to die for white cabinets, stainless steel appliances, a dazzling backsplash and smooth, cool quartz countertops. A spacious family room off of the kitchen boasts a cozy fireplace with a granite hearth. The laundry and mudroom are conveniently located on the first floor, complete with a powder room. There is also a brand new deck and cute yard! Upstairs hosts the master suite, complete with a walk-in closet, and spa like bathroom with double sinks offering plenty of space for those busy mornings. Three additional large bedrooms and a main hall bath round out the upstairs. A fully finished basement is ready for extra living space, playroom, man cave, crafting area ? whatever your heart desires for YOUR new home! New heater, A/C and hot water heater are just a few of the many upgrades to this breathtaking home. Don't miss your chance to own another Starrfish Designs latest renovations!
Location
State PA
County Delaware
Area Springfield Twp (10442)
Zoning RES
Rooms
Other Rooms Living Room, Dining Room, Primary Bedroom, Bedroom 2, Bedroom 3, Kitchen, Family Room, Bedroom 1
Basement Full, Fully Finished
Interior
Interior Features Kitchen - Island, Kitchen - Eat-In
Hot Water Natural Gas
Heating Forced Air
Cooling Central A/C
Fireplaces Number 1
Fireplace Y
Heat Source Natural Gas
Laundry Main Floor
Exterior
Garage Spaces 2.0
Water Access N
Accessibility None
Total Parking Spaces 2
Garage N
Building
Story 2
Sewer Public Sewer
Water Public
Architectural Style Colonial
Level or Stories 2
Additional Building Above Grade
New Construction N
Schools
Middle Schools Richardson
High Schools Springfield
School District Springfield
Others
Senior Community No
Tax ID 42-00-01215-01
Ownership Fee Simple
SqFt Source Assessor
Special Listing Condition Standard
Read Less Info
Want to know what your home might be worth? Contact us for a FREE valuation!

Our team is ready to help you sell your home for the highest possible price ASAP

Bought with Thomas Toole III • RE/MAX Main Line-West Chester



