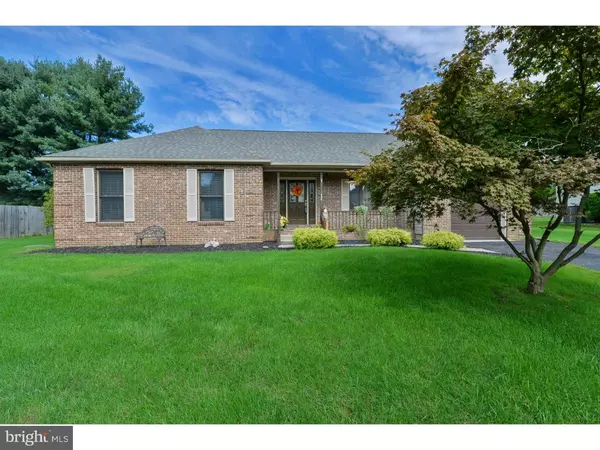For more information regarding the value of a property, please contact us for a free consultation.
Key Details
Sold Price $265,000
Property Type Single Family Home
Sub Type Detached
Listing Status Sold
Purchase Type For Sale
Square Footage 1,378 sqft
Price per Sqft $192
Subdivision Tara
MLS Listing ID 1007759974
Sold Date 12/03/18
Style Ranch/Rambler,Traditional
Bedrooms 3
Full Baths 2
HOA Y/N N
Abv Grd Liv Area 1,378
Originating Board TREND
Year Built 1991
Annual Tax Amount $6,818
Tax Year 2017
Lot Size 10,890 Sqft
Acres 0.25
Lot Dimensions .25
Property Description
Beautiful 3 bedroom, 2 full bathroom, ranch home in the beautiful community of Tara in Marlton! 334 Gainsboro Road is in immaculate condition and ready for you to move into, and boasts a BRAND NEW ROOF (just 1 year new). As you approach this home, you will notice the charming curb appeal, with lush and pristine landscaping complimenting the stately brick facade. The large front porch is the perfect place to enjoy morning coffee and enjoy your property. Step inside to an open foyer, and immediately to your right is the formal dining room and straight ahead is the spacious yet warm living area with vaulted ceiling and plush neutral carpet. This room opens directly to the comfortable eat-in kitchen, which you will love! Beautiful granite countertops and stainless steel appliances are all included. From here, step out to the deck to enjoy a lush backyard, kept in great shape with the sprinkler system, and fenced for privacy. Back inside, there are 3 generously sized bedrooms, one of which is your Owners' suite which includes an ensuite bathroom. The 2 additional bedrooms share a well-appointed main bathroom. The laundry room is also spacious and the washer and dryer are included. This home is an excellent value, given its prime location in the #1 rated town in South Jersey, its great condition, and the convenience of one-floor living. Do not miss out!
Location
State NJ
County Burlington
Area Evesham Twp (20313)
Zoning MD
Rooms
Other Rooms Living Room, Dining Room, Primary Bedroom, Bedroom 2, Kitchen, Bedroom 1, Laundry, Attic
Main Level Bedrooms 3
Interior
Interior Features Ceiling Fan(s), Sprinkler System, Kitchen - Eat-In
Hot Water Natural Gas
Heating Gas, Forced Air
Cooling Central A/C
Flooring Fully Carpeted, Tile/Brick
Equipment Built-In Range, Dishwasher, Refrigerator, Disposal, Built-In Microwave
Fireplace N
Appliance Built-In Range, Dishwasher, Refrigerator, Disposal, Built-In Microwave
Heat Source Natural Gas
Laundry Main Floor
Exterior
Exterior Feature Deck(s), Porch(es)
Parking Features Inside Access
Garage Spaces 1.0
Fence Other
Utilities Available Cable TV
Water Access N
Roof Type Pitched,Shingle
Accessibility None
Porch Deck(s), Porch(es)
Attached Garage 1
Total Parking Spaces 1
Garage Y
Building
Lot Description Level, Front Yard, Rear Yard, SideYard(s)
Story 1
Sewer Public Sewer
Water Public
Architectural Style Ranch/Rambler, Traditional
Level or Stories 1
Additional Building Above Grade
Structure Type Cathedral Ceilings
New Construction N
Schools
School District Evesham Township
Others
Senior Community No
Tax ID 13-00034 07-00002
Ownership Fee Simple
SqFt Source Assessor
Security Features Security System
Special Listing Condition Standard
Read Less Info
Want to know what your home might be worth? Contact us for a FREE valuation!

Our team is ready to help you sell your home for the highest possible price ASAP

Bought with Virginia Schwartz-Silvers • Long & Foster Real Estate, Inc.



