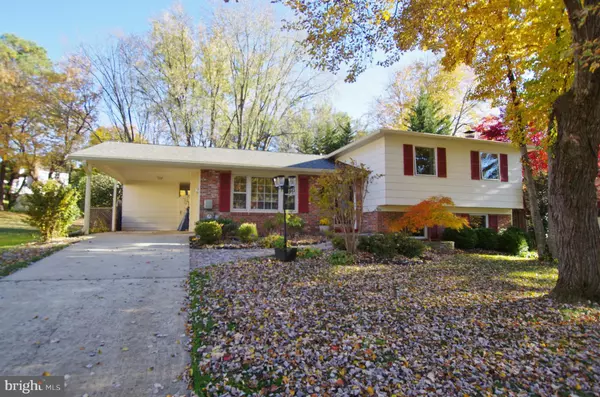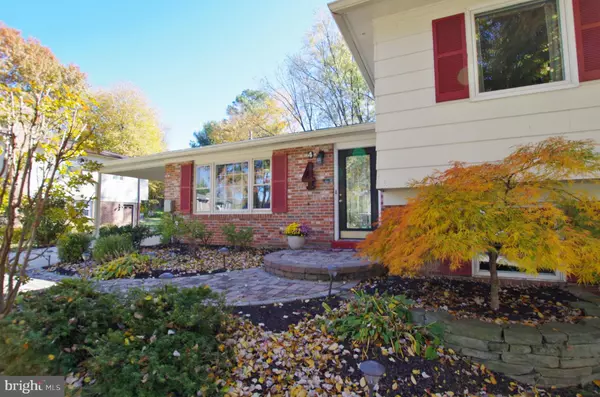For more information regarding the value of a property, please contact us for a free consultation.
Key Details
Sold Price $495,000
Property Type Single Family Home
Sub Type Detached
Listing Status Sold
Purchase Type For Sale
Square Footage 2,504 sqft
Price per Sqft $197
Subdivision West Riding
MLS Listing ID MDMC101442
Sold Date 12/21/18
Style Split Level
Bedrooms 4
Full Baths 3
HOA Y/N N
Abv Grd Liv Area 2,156
Originating Board BRIGHT
Year Built 1973
Annual Tax Amount $293
Tax Year 2018
Lot Size 0.278 Acres
Acres 0.28
Property Description
Elegant home with nostalgic flair on a gorgeous lot in wonderful community of West Riding! This home offers plenty of room with four levels of living space. The main level features the desirable open concept floor plan, incorporating the living room, dining room, and beautifully remodeled kitchen. The upper level offers three bedrooms with enlarged closets and ceiling fans. There are also two enlarged bathrooms that have been completely updated in every detail, including heated floors, jetted tub, and rain shower! The lower level has a cozy family room with wood burning fireplace, fourth bedroom or office, and laundry room with sink, cabinets, and front loading pedestal washer and dryer. The basement has been partially finished and is perfect for storage, exercise room, or hobby room. Numerous detail upgrades throughout the home including ceiling fans, crown molding, sun tunnels, casement windows, six panel doors, and space saving pocket doors. The fenced backyard is a private oasis with two-level slate patio with pergola, deep lot backing to quiet park, and shade trees. The home is close to schools, parks, shopping, major employers, and several commuting options. Welcome home!
Location
State MD
County Montgomery
Zoning R90
Rooms
Other Rooms Primary Bedroom, Bedroom 2, Bedroom 3, Bedroom 4, Family Room, Great Room, Laundry, Storage Room, Utility Room, Primary Bathroom
Basement Connecting Stairway, Partially Finished, Sump Pump
Interior
Interior Features Breakfast Area, Built-Ins, Carpet, Cedar Closet(s), Ceiling Fan(s), Crown Moldings, Dining Area, Floor Plan - Open, Kitchen - Eat-In, Kitchen - Island, Kitchen - Table Space, Primary Bath(s), Recessed Lighting, Wood Floors, Window Treatments, Skylight(s), Stain/Lead Glass, Upgraded Countertops
Hot Water Electric
Heating Forced Air
Cooling Ceiling Fan(s), Central A/C
Flooring Carpet, Hardwood, Heated
Fireplaces Number 1
Fireplaces Type Wood, Mantel(s)
Equipment Built-In Microwave, Dishwasher, Disposal, Dryer - Front Loading, Icemaker, Microwave, Oven/Range - Electric, Range Hood, Refrigerator, Washer - Front Loading, Water Heater
Furnishings No
Fireplace Y
Window Features Casement,Double Pane,Screens,Skylights,Vinyl Clad,Wood Frame
Appliance Built-In Microwave, Dishwasher, Disposal, Dryer - Front Loading, Icemaker, Microwave, Oven/Range - Electric, Range Hood, Refrigerator, Washer - Front Loading, Water Heater
Heat Source Oil
Laundry Lower Floor
Exterior
Exterior Feature Patio(s)
Garage Spaces 1.0
Fence Partially, Rear, Wood
Utilities Available Cable TV, DSL Available, Water Available
Water Access N
View Garden/Lawn, Street, Trees/Woods
Roof Type Architectural Shingle
Street Surface Black Top
Accessibility Level Entry - Main
Porch Patio(s)
Road Frontage City/County
Total Parking Spaces 1
Garage N
Building
Story 3+
Sewer Public Sewer
Water Public
Architectural Style Split Level
Level or Stories 3+
Additional Building Above Grade, Below Grade
Structure Type Dry Wall
New Construction N
Schools
Elementary Schools Diamond
Middle Schools Lakelands Park
High Schools Northwest
School District Montgomery County Public Schools
Others
Senior Community No
Tax ID 160901521063
Ownership Fee Simple
SqFt Source Estimated
Special Listing Condition Standard
Read Less Info
Want to know what your home might be worth? Contact us for a FREE valuation!

Our team is ready to help you sell your home for the highest possible price ASAP

Bought with Ryan Matthew Pyles • Long & Foster Real Estate, Inc.



