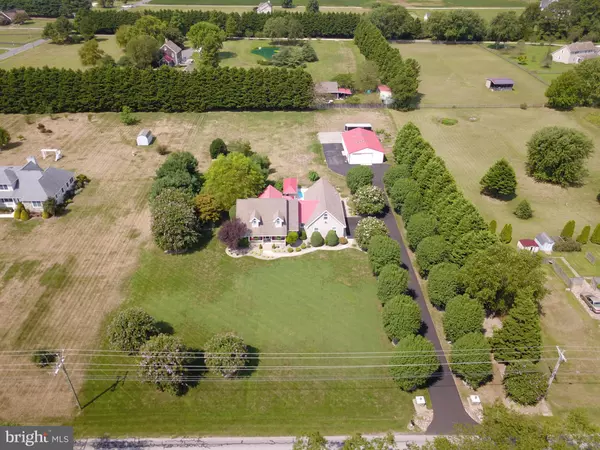For more information regarding the value of a property, please contact us for a free consultation.
Key Details
Sold Price $567,000
Property Type Single Family Home
Sub Type Detached
Listing Status Sold
Purchase Type For Sale
Square Footage 3,000 sqft
Price per Sqft $189
Subdivision None Available
MLS Listing ID 1002277476
Sold Date 12/17/18
Style Cape Cod
Bedrooms 4
Full Baths 2
Half Baths 1
HOA Y/N N
Abv Grd Liv Area 3,000
Originating Board BRIGHT
Year Built 1998
Annual Tax Amount $1,211
Tax Year 2017
Lot Size 1.820 Acres
Acres 1.82
Lot Dimensions 200 x 396
Property Description
NO RESTRICTIONS / NO FEES. Versatile property for Family Fun, Artisan, Collector, Boat & RV Owners, Equestrian or Contractor. Includes 30 x 50 Utility Building with concrete floor, automotive lift, electricity, skylights and two 10 sliding doors. Celebrated freedom, independence, and proximity to Schools, Medical Center(s) and Beaches. Do not be misled by the traditional exterior. Every element of this home s interior has been elegantly enhanced with a contemporary vibe. The seller will entertain a bill of sale for most, if not all tractors & equipment to the buyer of the home.
Location
State DE
County Sussex
Area Indian River Hundred (31008)
Zoning B
Rooms
Other Rooms Living Room, Dining Room, Primary Bedroom, Bedroom 2, Bedroom 3, Bedroom 4, Kitchen, Family Room, Foyer, Laundry, Media Room, Bathroom 1, Primary Bathroom
Main Level Bedrooms 3
Interior
Interior Features Ceiling Fan(s), Breakfast Area, Entry Level Bedroom, Floor Plan - Open, Formal/Separate Dining Room, Kitchen - Gourmet, Primary Bath(s), Upgraded Countertops, Walk-in Closet(s)
Heating Heat Pump(s), Baseboard
Cooling Central A/C
Flooring Hardwood, Ceramic Tile
Fireplaces Number 2
Fireplaces Type Gas/Propane
Equipment Built-In Microwave, Dishwasher, Cooktop, Dryer - Electric, Microwave, Oven - Wall, Oven - Self Cleaning, Range Hood, Water Heater, Washer, Stainless Steel Appliances, Refrigerator
Fireplace Y
Appliance Built-In Microwave, Dishwasher, Cooktop, Dryer - Electric, Microwave, Oven - Wall, Oven - Self Cleaning, Range Hood, Water Heater, Washer, Stainless Steel Appliances, Refrigerator
Heat Source Electric
Laundry Main Floor
Exterior
Parking Features Additional Storage Area
Garage Spaces 14.0
Pool In Ground
Utilities Available Propane
Water Access N
Roof Type Architectural Shingle
Accessibility None
Attached Garage 2
Total Parking Spaces 14
Garage Y
Building
Lot Description Cleared, Backs to Trees, Front Yard, Landscaping, Rear Yard, Unrestricted
Story 2
Foundation Crawl Space
Sewer Gravity Sept Fld
Water Private, Well
Architectural Style Cape Cod
Level or Stories 2
Additional Building Above Grade, Below Grade
Structure Type Vaulted Ceilings,Cathedral Ceilings,Wood Ceilings,Dry Wall
New Construction N
Schools
School District Cape Henlopen
Others
Senior Community No
Tax ID 234-11.00-45.12
Ownership Fee Simple
SqFt Source Estimated
Acceptable Financing Cash, Conventional
Horse Property Y
Listing Terms Cash, Conventional
Financing Cash,Conventional
Special Listing Condition Standard
Read Less Info
Want to know what your home might be worth? Contact us for a FREE valuation!

Our team is ready to help you sell your home for the highest possible price ASAP

Bought with MICHAEL JACK • Long & Foster Real Estate, Inc.



