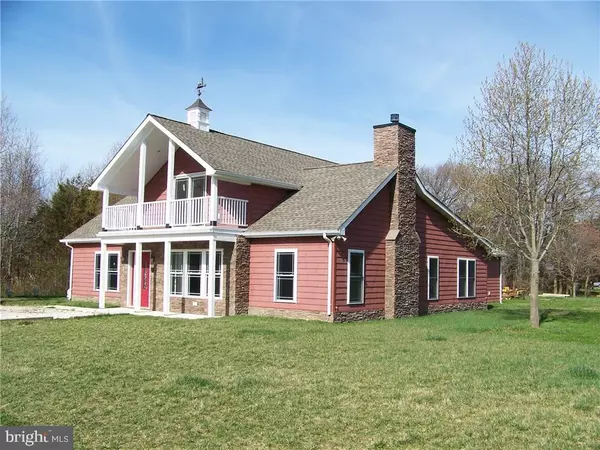For more information regarding the value of a property, please contact us for a free consultation.
Key Details
Sold Price $490,000
Property Type Single Family Home
Sub Type Detached
Listing Status Sold
Purchase Type For Sale
Square Footage 2,400 sqft
Price per Sqft $204
Subdivision None Available
MLS Listing ID 1001568130
Sold Date 09/18/18
Style Coastal,Contemporary
Bedrooms 3
Full Baths 3
Half Baths 1
HOA Y/N N
Abv Grd Liv Area 2,400
Originating Board SCAOR
Year Built 2015
Lot Size 0.930 Acres
Acres 0.93
Lot Dimensions 177x230
Property Description
LIVE WITH FREEDOM & INDEPENDENCE, WITHOUT RESTRICTIONS & FEES. If living a Lewes lifestyle with, freedom & independence; without restrictions & fees sounds inviting, this never lived in upscale Lewes home with 1st floor Master Suite, oversized, 4 (or more) car garages on nearly an acre with central water & sewer fits the bill. 4 Zone HVAC: 1st Floor; 2nd Floor; Walk-In Insulated & Conditioned Storage; Attached Garage. A Lewes homestead unlike any other. Square Feet: 2,400 + 400 additional conditioned 2nd Level bedroom extensions + 750 insulated conditioned garage + 768 detach unconditioned garage. 4,260 total sq ft under roof.
Location
State DE
County Sussex
Area Lewes Rehoboth Hundred (31009)
Zoning AR-1
Rooms
Other Rooms Living Room, Primary Bedroom, Kitchen, Other, Additional Bedroom
Main Level Bedrooms 1
Interior
Interior Features Attic, Entry Level Bedroom
Heating Gas, Propane
Cooling Zoned
Flooring Carpet, Tile/Brick
Fireplaces Number 1
Fireplaces Type Gas/Propane
Equipment Dishwasher, Dryer - Electric, Oven/Range - Gas, Range Hood, Refrigerator, Washer
Furnishings No
Fireplace Y
Window Features Insulated,Screens
Appliance Dishwasher, Dryer - Electric, Oven/Range - Gas, Range Hood, Refrigerator, Washer
Heat Source Bottled Gas/Propane
Exterior
Exterior Feature Balcony
Parking Features Garage Door Opener
Garage Spaces 11.0
Water Access N
Roof Type Architectural Shingle
Accessibility Other
Porch Balcony
Road Frontage Public
Attached Garage 3
Total Parking Spaces 11
Garage Y
Building
Story 2
Foundation Slab
Sewer Public Sewer
Water Public
Architectural Style Coastal, Contemporary
Level or Stories 2
Additional Building Above Grade
New Construction Y
Schools
School District Cape Henlopen
Others
Senior Community No
Tax ID 335-08.00-9.03
Ownership Fee Simple
SqFt Source Estimated
Security Features Security System,Surveillance Sys
Acceptable Financing Cash, Conventional
Listing Terms Cash, Conventional
Financing Cash,Conventional
Special Listing Condition Standard
Read Less Info
Want to know what your home might be worth? Contact us for a FREE valuation!

Our team is ready to help you sell your home for the highest possible price ASAP

Bought with ANDREW RATNER • Berkshire Hathaway HomeServices PenFed Realty



