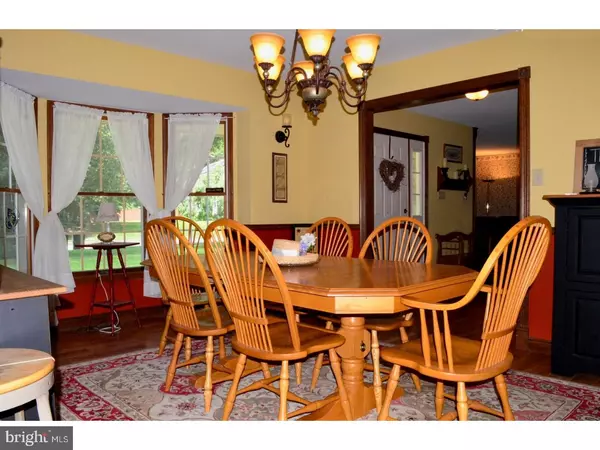For more information regarding the value of a property, please contact us for a free consultation.
Key Details
Sold Price $292,000
Property Type Single Family Home
Sub Type Detached
Listing Status Sold
Purchase Type For Sale
Square Footage 2,906 sqft
Price per Sqft $100
Subdivision Tree Croft
MLS Listing ID 1001992386
Sold Date 09/07/18
Style Colonial
Bedrooms 5
Full Baths 3
HOA Y/N N
Abv Grd Liv Area 2,906
Originating Board TREND
Year Built 1989
Annual Tax Amount $8,800
Tax Year 2017
Lot Size 1.457 Acres
Acres 1.46
Lot Dimensions 183X347
Property Description
Old Farm Road. Lovely Home on a Quiet Cul de Sac Street. It's Big, perfect for a big family (2,906 SQ FT) with 5 Real Bedrooms and 3 Full Baths! One of the largest lots in Tree Croft (1.46 acres) with 180' of frontage. Big 1st Floor. Large combo kitchen (plenty of cabinets and counters) opens to the eat in dining area with easy access to the backyard and backyard deck. Welcoming foyer opens to a formal living room and large dining room (the dining room has a focal point bow window), and can easily accommodate a large china cabinet, large dining room table, and server. Huge family room (17' x 26') anchored by a natural gas log fireplace with red brick surround, raised hearth, and solid wood mantle. The fireplace is framed by 6 over 9 colonial grid Anderson Windows. (BTW all household windows are top quality Anderson Windows!) Also on the 1st floor is a large bedroom (or use it as you please) good for an in-law suite. In close proximity is a full 1st floor bathroom. Upstairs there's 4 more bedrooms! (All are good sized). The master bedroom has its own attached full bath. Upstairs washer and dryer adds convenience. Newer Roof, Full unfinished basement (the floor joists are 2 x 12! Dual Zone Central Air, Natural Gas Furnace (High Efficiency), and underground electrical service. The property is serviced by public water, but there is a separate well used for exclusively for irrigation. Fantastic Back and Front Yard (peppered by tall pines) all set on a canvas of pro green grass. Elevated wood deck over looks the greenery and fire pit. Fully Fenced Backyard including a separate and private area for your four legged friends! Fantastic Front Porch (Smooth Poured Concrete) with full length overhang, nicely accents the stone front. Concrete walkway approach and blacktop driveway, An over-sized two car attached garage completes this picture perfect property. Start New at Old Farm. Call Today!
Location
State NJ
County Camden
Area Winslow Twp (20436)
Zoning PR2
Direction West
Rooms
Other Rooms Living Room, Dining Room, Primary Bedroom, Bedroom 2, Bedroom 3, Kitchen, Family Room, Bedroom 1, In-Law/auPair/Suite, Laundry, Other, Attic
Basement Full, Unfinished
Interior
Interior Features Primary Bath(s), Butlers Pantry, Ceiling Fan(s), Sprinkler System, Stall Shower, Kitchen - Eat-In
Hot Water Natural Gas
Heating Gas, Forced Air
Cooling Central A/C
Flooring Fully Carpeted, Vinyl
Fireplaces Number 1
Equipment Dishwasher
Fireplace Y
Window Features Bay/Bow,Energy Efficient
Appliance Dishwasher
Heat Source Natural Gas
Laundry Upper Floor
Exterior
Exterior Feature Deck(s), Porch(es)
Parking Features Inside Access, Garage Door Opener, Oversized
Garage Spaces 5.0
Fence Other
Utilities Available Cable TV
Water Access N
Roof Type Pitched,Shingle
Accessibility Mobility Improvements
Porch Deck(s), Porch(es)
Attached Garage 2
Total Parking Spaces 5
Garage Y
Building
Lot Description Level, Trees/Wooded
Story 2
Foundation Brick/Mortar
Sewer On Site Septic
Water Public
Architectural Style Colonial
Level or Stories 2
Additional Building Above Grade
New Construction N
Schools
School District Winslow Township Public Schools
Others
Senior Community No
Tax ID 36-05206-00013
Ownership Fee Simple
Acceptable Financing Conventional, VA, FHA 203(b)
Listing Terms Conventional, VA, FHA 203(b)
Financing Conventional,VA,FHA 203(b)
Read Less Info
Want to know what your home might be worth? Contact us for a FREE valuation!

Our team is ready to help you sell your home for the highest possible price ASAP

Bought with Henry P Carr • Crowley & Carr, Inc.



