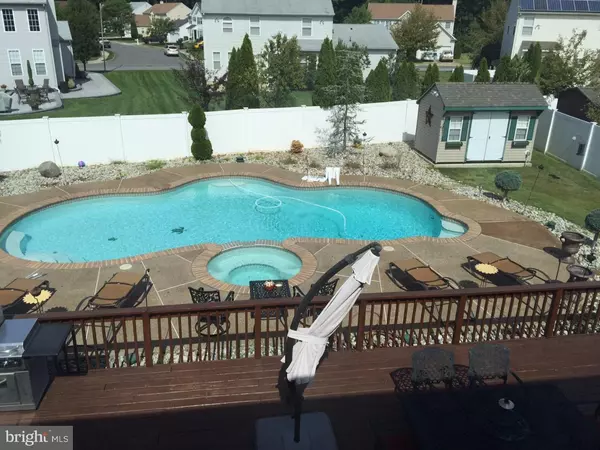For more information regarding the value of a property, please contact us for a free consultation.
Key Details
Sold Price $316,000
Property Type Single Family Home
Sub Type Detached
Listing Status Sold
Purchase Type For Sale
Square Footage 2,531 sqft
Price per Sqft $124
Subdivision Patriots Ridge
MLS Listing ID 1002736054
Sold Date 01/27/16
Style Colonial,Contemporary
Bedrooms 3
Full Baths 3
Half Baths 1
HOA Fees $12/ann
HOA Y/N Y
Abv Grd Liv Area 2,531
Originating Board TREND
Year Built 2002
Annual Tax Amount $9,401
Tax Year 2015
Lot Dimensions 80X150
Property Description
Don't miss out on this 3 Bedroom, 3.5 Bath, Contemporary style Colonial with the most beautiful resort like backyard. Vacation in your own backyard with it's approx. 41x20 rear deck that overlooks your custom Anthony Sylvan heated, built-in pool w/separate Jacuzzi hot tub. This area also features surround sound, landscape lighting and heated rear shed w/cable T.V. This backyard oasis is surrounded by 6ft vinyl fenced yard and a breeze to keep up with the inground sprinkler system as well as the auto vac system for the pool. As you enter this beautiful home you will love to relax on the covered front porch after a long day at work no matter what the weather is. The 2 story entry foyer with newer Oak hardwood floors flow into the formal Living room that features Cathedral ceiling that are accented by the high hat lighting above. This area opens to the formal Dining room and the spacious eat-in Kitchen that features 1/2 inch cabinetry, center island with pendant lighting as well as high hat lighting above. This area also features a Breakfast room and french doors out to the backyard retreat. The family room features newer handscraped Hardwood flooring, wired for surround sound, breakfast bar and a cosy warm gas log fireplace to snuggle up to on those cold Winter days. The 1st floor also features a powder room and a convenient 1st floor Laundry room. The 2nd floor features a lofted hallway overlooking the Foyer and Family room below, this area hosts the 3 spacious Bedrooms and 2 of the 3.5 Baths. The main Bedroom suite has a tray ceiling w/pin ceiling lighting and it's own spa like Bathroom that features a Jacuzzi type tub, separate shower stall, dual vanity & sinks and a walk-in closet. The beautifully finished Basement has a large media room area, game room, home office and another full Bath. This area is protected with a french drain system with battery backed up 2nd pump and alarm. Don't miss out on this beautiful home with all the bells and whistles that most people would love to own. Conveniently located near all the shopping, restaurants you could need, the Deptford mall and next to Routes 55 & 42 to be in the City or Shore in minutes.
Location
State NJ
County Gloucester
Area Deptford Twp (20802)
Zoning R10
Rooms
Other Rooms Living Room, Dining Room, Primary Bedroom, Bedroom 2, Kitchen, Family Room, Bedroom 1, Other, Attic
Basement Full, Drainage System, Fully Finished
Interior
Interior Features Primary Bath(s), Kitchen - Island, Butlers Pantry, Ceiling Fan(s), WhirlPool/HotTub, Stall Shower, Dining Area
Hot Water Natural Gas
Heating Gas, Heat Pump - Gas BackUp, Forced Air, Zoned
Cooling Central A/C
Flooring Wood, Tile/Brick
Fireplaces Number 1
Fireplaces Type Gas/Propane
Equipment Oven - Self Cleaning, Dishwasher, Disposal, Built-In Microwave
Fireplace Y
Window Features Energy Efficient
Appliance Oven - Self Cleaning, Dishwasher, Disposal, Built-In Microwave
Heat Source Natural Gas
Laundry Main Floor
Exterior
Exterior Feature Deck(s), Patio(s), Porch(es)
Parking Features Inside Access
Garage Spaces 4.0
Fence Other
Pool In Ground
Utilities Available Cable TV
Water Access N
Roof Type Pitched,Shingle
Accessibility None
Porch Deck(s), Patio(s), Porch(es)
Attached Garage 2
Total Parking Spaces 4
Garage Y
Building
Lot Description Level, Open
Story 2
Sewer Public Sewer
Water Public
Architectural Style Colonial, Contemporary
Level or Stories 2
Additional Building Above Grade
Structure Type Cathedral Ceilings,High
New Construction N
Schools
Middle Schools Monongahela
High Schools Deptford Township
School District Deptford Township Public Schools
Others
HOA Fee Include Common Area Maintenance
Tax ID 02-00005 16-00005
Ownership Fee Simple
Security Features Security System
Acceptable Financing Conventional, VA, FHA 203(b)
Listing Terms Conventional, VA, FHA 203(b)
Financing Conventional,VA,FHA 203(b)
Read Less Info
Want to know what your home might be worth? Contact us for a FREE valuation!

Our team is ready to help you sell your home for the highest possible price ASAP

Bought with Anwar Obeid • Keller Williams Realty - Cherry Hill



