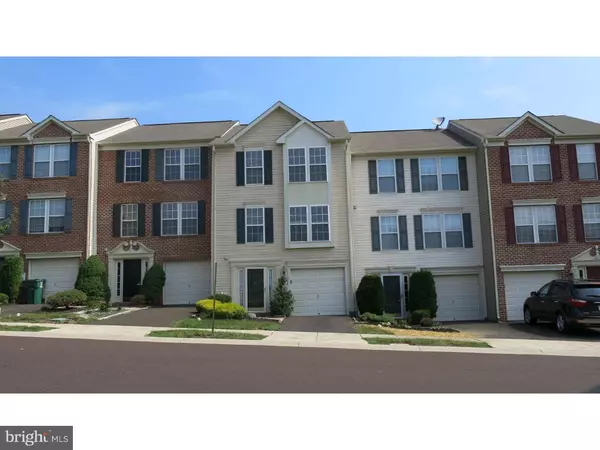For more information regarding the value of a property, please contact us for a free consultation.
Key Details
Sold Price $280,000
Property Type Townhouse
Sub Type End of Row/Townhouse
Listing Status Sold
Purchase Type For Sale
Square Footage 1,889 sqft
Price per Sqft $148
Subdivision Terrace At Montgom
MLS Listing ID 1002686784
Sold Date 11/24/15
Style Other
Bedrooms 3
Full Baths 2
Half Baths 1
HOA Fees $110/mo
HOA Y/N Y
Abv Grd Liv Area 1,889
Originating Board TREND
Year Built 2000
Annual Tax Amount $4,339
Tax Year 2015
Lot Size 764 Sqft
Acres 0.02
Property Description
This townhome is located in a quiet cul-de-sac within Terrace at Montgomery Homeowners Association. This 15 year young building features a one car garage, with an additional parking space in the private driveway, bonus family room/den and large open, airy dining room. As you enter the foyer, you will be captivated by the large open spaces which continue throughout the home. The first floor features a coat closet, powder room, laundry area, family room/den and access to the rear yard. As you head to the second floor of the home, you enter the main living space with an over sized living room, kitchen and formal dinning room. The open concept kitchen features granite counter tops, stainless steel appliances, tile floors, island and breakfast nook with access to the rear deck. Next to the kitchen you enter the sun adorned dinning room with hardwood floors. The third floor of the home has three bedrooms and two full bathrooms. The quite rear facing master bedroom has a walk-in closet, private full-bathroom. In additional to the low property taxes, the Terrace at Montgomery HOA has a low monthly maintenance fee of only $110, which covers exterior maintenance throughout the association. Easy assess to everything! 202, 309, 63, train station, and conveniently located near close to shopping; Montgomery Mall, Wegmans, Whole Foods, Trader Joes and more. Call today to take a look at this move in ready home!
Location
State PA
County Montgomery
Area Montgomery Twp (10646)
Zoning R3A
Rooms
Other Rooms Living Room, Dining Room, Primary Bedroom, Bedroom 2, Kitchen, Family Room, Bedroom 1, Laundry
Basement Full
Interior
Interior Features Ceiling Fan(s), Kitchen - Eat-In
Hot Water Natural Gas
Heating Gas
Cooling Central A/C
Flooring Wood, Fully Carpeted, Tile/Brick
Fireplace N
Heat Source Natural Gas
Laundry Lower Floor
Exterior
Exterior Feature Deck(s)
Garage Spaces 3.0
Utilities Available Cable TV
Water Access N
Accessibility None
Porch Deck(s)
Total Parking Spaces 3
Garage N
Building
Story 3+
Sewer Public Sewer
Water Public
Architectural Style Other
Level or Stories 3+
Additional Building Above Grade
New Construction N
Schools
High Schools North Penn Senior
School District North Penn
Others
HOA Fee Include Common Area Maintenance,Ext Bldg Maint,Lawn Maintenance,Snow Removal,Trash
Tax ID 46-00-01687-562
Ownership Condominium
Read Less Info
Want to know what your home might be worth? Contact us for a FREE valuation!

Our team is ready to help you sell your home for the highest possible price ASAP

Bought with Carole A Cohen • Coldwell Banker Hearthside



