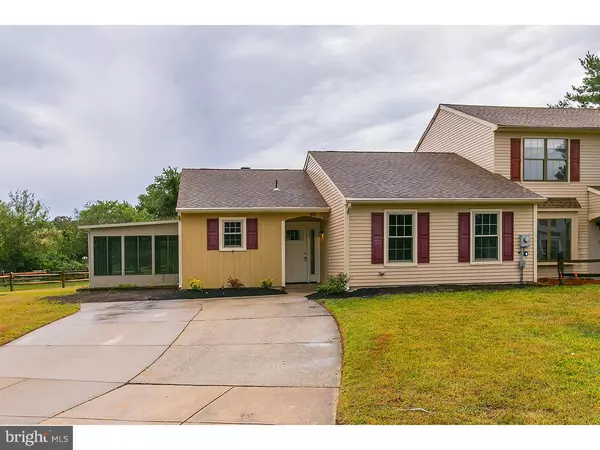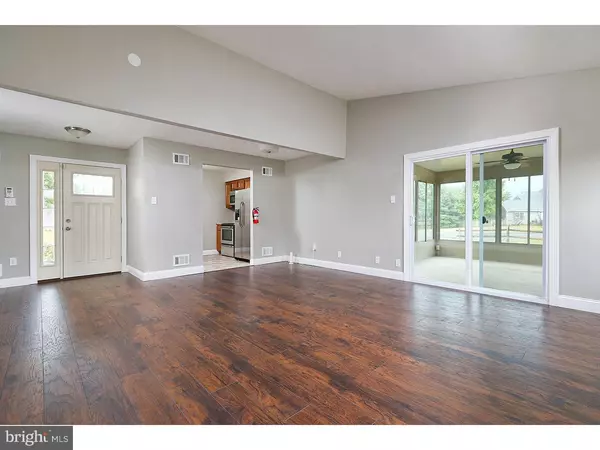For more information regarding the value of a property, please contact us for a free consultation.
Key Details
Sold Price $147,900
Property Type Single Family Home
Sub Type Twin/Semi-Detached
Listing Status Sold
Purchase Type For Sale
Square Footage 1,220 sqft
Price per Sqft $121
Subdivision Foxboro
MLS Listing ID 1002472162
Sold Date 11/28/16
Style Ranch/Rambler
Bedrooms 3
Full Baths 1
HOA Y/N N
Abv Grd Liv Area 1,220
Originating Board TREND
Year Built 1981
Annual Tax Amount $5,683
Tax Year 2016
Lot Size 10,454 Sqft
Acres 0.24
Lot Dimensions 84X124
Property Description
VERY MOTIVATED!!! BRING ALL OFFERS!!! New! New! New! This stunning home has been tastefully renovated and will not disappoint! Beginning on the exterior, you are situated on an oversize corner lot with excellent double wide driveway/parking for 4 cars. Inside, you are wowed by the high, vaulted ceilings, wide open great room and fabulous color scheme. Gorgeous dark wood laminate flooring flows from the entry throughout the living and dining room. A cozy wood burning fireplace is located in the living room and is just waiting to be used on those chilly evenings coming up. The kitchen is stunning with all new tile flooring, cabinetry, granite counters, full appliance package inclusive of stainless fridge, range, microwave and dishwasher as well as an awesome back splash! Large 3 season sun room with ceiling fan is located off the living/dining area via sliding glass doors and offers additional living space. Down the hall, three spacious bedrooms are located all with neutral carpet and paint. The master bedroom specifically features 2 oversized walk in closets! The full bath has also been fully upgraded with new tile flooring and walls around tub, new vanity, lighting and brushed nickel faucet. Not only is everything cosmetic updated such as fresh paint, carpet, trim and doors throughout, all of the internal workings are updated too including brand new heater, brand new ac & brand new water heater!!! Not that you'll need it, but a 1 year home warranty is included! Storage shed in backyard and easy access to the walking path leading to the community playground Bring all offers!
Location
State NJ
County Camden
Area Gloucester Twp (20415)
Zoning RESID
Rooms
Other Rooms Living Room, Dining Room, Primary Bedroom, Bedroom 2, Kitchen, Bedroom 1, Other, Attic
Interior
Interior Features Ceiling Fan(s), Attic/House Fan
Hot Water Natural Gas
Heating Gas, Forced Air
Cooling Central A/C
Flooring Fully Carpeted
Fireplaces Number 1
Equipment Built-In Range, Dishwasher, Refrigerator, Built-In Microwave
Fireplace Y
Appliance Built-In Range, Dishwasher, Refrigerator, Built-In Microwave
Heat Source Natural Gas
Laundry Main Floor
Exterior
Garage Spaces 3.0
Utilities Available Cable TV
Water Access N
Roof Type Pitched,Shingle
Accessibility None
Total Parking Spaces 3
Garage N
Building
Lot Description Corner, Front Yard, Rear Yard, SideYard(s)
Story 1
Sewer Public Sewer
Water Public
Architectural Style Ranch/Rambler
Level or Stories 1
Additional Building Above Grade
Structure Type Cathedral Ceilings
New Construction N
Schools
High Schools Highland Regional
School District Black Horse Pike Regional Schools
Others
Senior Community No
Tax ID 15-19905-00034
Ownership Fee Simple
Acceptable Financing Conventional, VA
Listing Terms Conventional, VA
Financing Conventional,VA
Read Less Info
Want to know what your home might be worth? Contact us for a FREE valuation!

Our team is ready to help you sell your home for the highest possible price ASAP

Bought with Scott Kompa • RE/MAX Preferred - Mullica Hill



