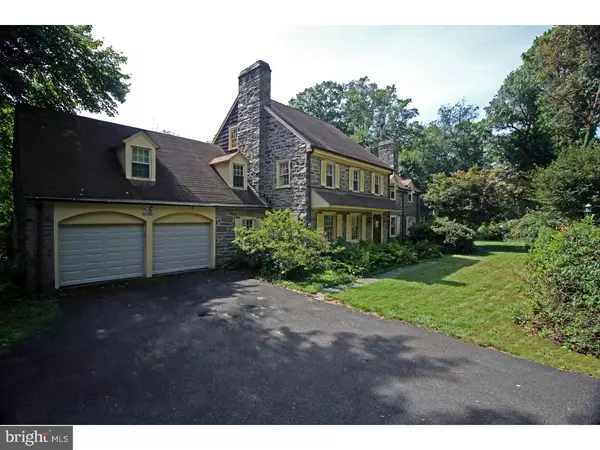For more information regarding the value of a property, please contact us for a free consultation.
Key Details
Sold Price $328,000
Property Type Single Family Home
Sub Type Detached
Listing Status Sold
Purchase Type For Sale
Square Footage 3,454 sqft
Price per Sqft $94
Subdivision Elkins Park
MLS Listing ID 1002472694
Sold Date 12/12/16
Style Colonial
Bedrooms 5
Full Baths 3
Half Baths 1
HOA Y/N N
Abv Grd Liv Area 3,454
Originating Board TREND
Year Built 1927
Annual Tax Amount $11,330
Tax Year 2016
Lot Size 0.326 Acres
Acres 0.33
Lot Dimensions 90
Property Description
Elegant and stately yet relaxed and inviting best describe this vintage 3450 SF stone colonial located in historic Elkins Park. Entering the spacious center foyer you will immediately appreciate the unique architectural preservation in this 5 Bedroom, 3.5 Bath home, such as the traditional staircase with a full-story window at the landing filling the foyer with sunlight, bottle-glass accent windows above the front door, original random-width pegged hardwood floors, numerous large windows with deep sills providing an abundance of natural light, colonial wrought-iron fixtures, original built-ins, and impeccable woodwork throughout the home. Sink into comfort in the large living room, which features a wood-burning fireplace ensconced in stunning woodwork from floor-to-ceiling-truly a superior architectural touch! A smaller sitting room extends from the living room, with French doors leading out to a garden area. Opposite the living room you'll find the refined formal dining room that features lovely venetian doors. The large eat-in kitchen provides functionality while retaining country charm, and features stainless steel appliances, newer tile floor, a peninsula/island with marble countertop, and an abundance of cabinet space. The back door leads to a well-shaded slate patio area, with tall privacy fence and shrubbery. The master bedroom boasts an additional wood-burning fireplace, making this bedroom as delightful as a ski weekend getaway. The master bedroom also has its own master bath with freestanding shower. Two other spacious bedrooms share access to an additional full "Jack and Jill" bath located in a connecting hallway. A fourth bedroom is perfect as a home-office, as it features built-in ceiling-to-floor bookshelves. The fifth bedroom is located in an isolated wing with its own stairway to the kitchen, perfect as a guest suite as it includes its own additional full bath with clawfoot tub and walk-in closet. The partially finished wood-paneled basement has a built-in bar and pool table, adding an additional 450 SF of recreation living space to this home for a total of over 3900 SF! The rest of the basement is unfinished, providing storage space and a workshop area. A huge walk-up attic on the third floor yields even more storage space (or easy conversion to an all-purpose room). New garage doors, many updated Pella windows, security system, and a newer roof make this home move-in ready and waiting for you to make it home!
Location
State PA
County Montgomery
Area Cheltenham Twp (10631)
Zoning R4
Rooms
Other Rooms Living Room, Dining Room, Primary Bedroom, Bedroom 2, Bedroom 3, Kitchen, Family Room, Bedroom 1, In-Law/auPair/Suite, Other, Attic
Basement Full
Interior
Interior Features Primary Bath(s), Kitchen - Island, Ceiling Fan(s), Attic/House Fan, Stain/Lead Glass, Kitchen - Eat-In
Hot Water Natural Gas
Heating Gas, Radiator
Cooling Wall Unit
Flooring Wood, Stone
Fireplaces Number 2
Equipment Oven - Self Cleaning, Dishwasher, Disposal
Fireplace Y
Appliance Oven - Self Cleaning, Dishwasher, Disposal
Heat Source Natural Gas
Laundry Main Floor, Basement
Exterior
Exterior Feature Patio(s), Porch(es)
Parking Features Inside Access
Garage Spaces 5.0
Utilities Available Cable TV
Water Access N
Roof Type Shingle
Accessibility None
Porch Patio(s), Porch(es)
Total Parking Spaces 5
Garage N
Building
Lot Description Corner
Story 2
Sewer Public Sewer
Water Public
Architectural Style Colonial
Level or Stories 2
Additional Building Above Grade
New Construction N
Schools
High Schools Cheltenham
School District Cheltenham
Others
Senior Community No
Tax ID 31-00-11236-001
Ownership Fee Simple
Security Features Security System
Acceptable Financing Conventional, VA, FHA 203(b)
Listing Terms Conventional, VA, FHA 203(b)
Financing Conventional,VA,FHA 203(b)
Read Less Info
Want to know what your home might be worth? Contact us for a FREE valuation!

Our team is ready to help you sell your home for the highest possible price ASAP

Bought with Jeff Chirico • Weichert Realtors



