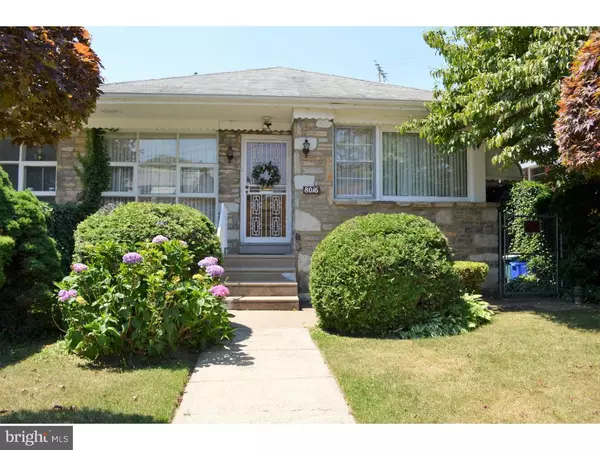For more information regarding the value of a property, please contact us for a free consultation.
Key Details
Sold Price $168,000
Property Type Single Family Home
Sub Type Twin/Semi-Detached
Listing Status Sold
Purchase Type For Sale
Square Footage 1,326 sqft
Price per Sqft $126
Subdivision Mt Airy (East)
MLS Listing ID 1002447148
Sold Date 10/31/16
Style Ranch/Rambler
Bedrooms 3
Full Baths 2
Half Baths 1
HOA Y/N N
Abv Grd Liv Area 1,326
Originating Board TREND
Year Built 1950
Annual Tax Amount $2,265
Tax Year 2016
Lot Size 3,811 Sqft
Acres 0.09
Lot Dimensions 35X110
Property Description
We invite you to take advantage of this rare opportunity to own a Twin Stone-Rancher in beautiful East Mt. Airy! This 3 bedroom 2-1/2 bath home has great curb appeal with well-established shrubbery on the front lawn. Enjoy the convenience of having all main living areas on one level. Enter into the fully-carpeted spacious living room with a sizable coat closet for your guests. The formal dining room is to the right and flows into the eat-in kitchen. This layout makes entertaining a breeze! Walk down the hall to a tiled full bathroom on your left and linen closet on your right. All three bedrooms are a good size with ample closet space. An added feature of this home is that the Master Bedroom has its' very own bathroom! The basement is partially finished with a half-bath, laundry area, and inside access to your garage. The cement floor crawl space to the left of the basement stairs can be used for additional storage! Hardwood flooring under carpet on main level; can be viewed from closets. This property is convenient to shopping, transportation, regional rail lines, post office, and major thoroughfares, yet situated just far enough from major roads. For added peace of mind for the New Owner,a Full 1 Year Home-Warranty covering most appliances & major systems is included! Schedule an appointment today to make this home your very own!!!
Location
State PA
County Philadelphia
Area 19150 (19150)
Zoning RSA3
Rooms
Other Rooms Living Room, Dining Room, Primary Bedroom, Bedroom 2, Kitchen, Family Room, Bedroom 1
Basement Full
Interior
Interior Features Primary Bath(s), Kitchen - Eat-In
Hot Water Natural Gas
Heating Gas, Forced Air
Cooling Central A/C
Flooring Fully Carpeted
Equipment Cooktop, Oven - Wall
Fireplace N
Appliance Cooktop, Oven - Wall
Heat Source Natural Gas
Laundry Basement
Exterior
Exterior Feature Patio(s)
Parking Features Inside Access, Garage Door Opener
Garage Spaces 2.0
Fence Other
Water Access N
Roof Type Shingle
Accessibility None
Porch Patio(s)
Attached Garage 1
Total Parking Spaces 2
Garage Y
Building
Lot Description Front Yard, Rear Yard, SideYard(s)
Story 1
Sewer Public Sewer
Water Public
Architectural Style Ranch/Rambler
Level or Stories 1
Additional Building Above Grade
New Construction N
Schools
School District The School District Of Philadelphia
Others
Senior Community No
Tax ID 502012200
Ownership Fee Simple
Acceptable Financing Conventional, VA, FHA 203(b)
Listing Terms Conventional, VA, FHA 203(b)
Financing Conventional,VA,FHA 203(b)
Read Less Info
Want to know what your home might be worth? Contact us for a FREE valuation!

Our team is ready to help you sell your home for the highest possible price ASAP

Bought with Robin Semmelroth • LYL Realty Group



