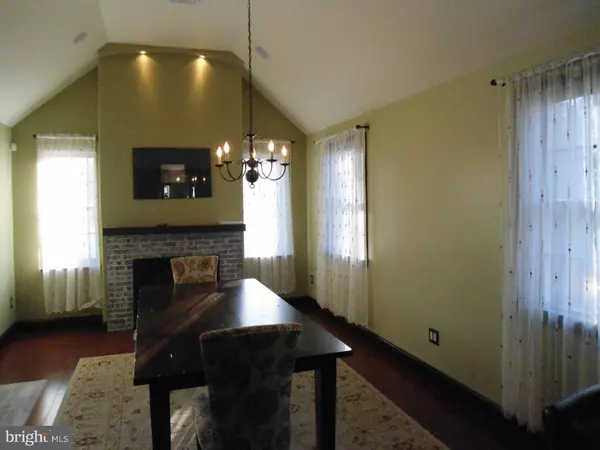For more information regarding the value of a property, please contact us for a free consultation.
Key Details
Sold Price $180,000
Property Type Single Family Home
Sub Type Detached
Listing Status Sold
Purchase Type For Sale
Square Footage 1,340 sqft
Price per Sqft $134
Subdivision None Available
MLS Listing ID 1002418006
Sold Date 07/21/16
Style Cape Cod
Bedrooms 3
Full Baths 2
HOA Y/N N
Abv Grd Liv Area 1,340
Originating Board TREND
Year Built 1952
Annual Tax Amount $5,714
Tax Year 2015
Lot Size 6,250 Sqft
Acres 0.14
Lot Dimensions 50X125
Property Description
Beautiful inside & out! Totally remodeled Cape Cod home. This home has been totally remodeled with the finest of details & materials. You will love the beautiful Chef's Kitchen w/recessed & under cabinet lighting, Shenandoah wood cabinets w/wine rack, pantry, pantry pullouts, granite counter tops & breakfast bar, 5 burner gas range with a pot filler, pop up downdraft vent, Kitchenaid double convection ovens & ceramic heated floor. Family room/dining room with cherry bamboo floors, gas fireplace and cathedral ceiling. Second floor bath with custom vanity with quartz top, ceramic tile heated floor and a California frameless shower right out of HGTV. 2 large bedrooms on the 2nd floor. Newer carpet. Oak parquet floors in the living rm. & 1st floor bedroom. Generous bedroom closets, Lg. laundry room/craft room on the 1st floor. Large crawl space w/ bilco doors & cabinets for storage. French doors from the dining/family room to beautiful paver steps & patio extending entertaining space from indoors to outdoors. Newer roof, windows, gas heater, hot water heater & cent. air. There is a whole house alarm system as well as 2 zoned heat and air. There's even a whole house stereo system. Newly blacktopped driveway to the 2 Car detached garage and an additional shed for more storage. Great curb appeal. This completely updated well maintained home is ready for you and located in a town close to all major roadways, public transportation and lower taxes. You must see this "Move in Ready" home that has it all!
Location
State NJ
County Camden
Area Runnemede Boro (20430)
Zoning RESID
Rooms
Other Rooms Living Room, Dining Room, Primary Bedroom, Bedroom 2, Kitchen, Family Room, Bedroom 1, Laundry, Other
Interior
Interior Features Butlers Pantry, Ceiling Fan(s), Water Treat System, Breakfast Area
Hot Water Natural Gas
Heating Gas, Baseboard, Zoned, Programmable Thermostat
Cooling Central A/C
Flooring Wood, Fully Carpeted, Tile/Brick
Fireplaces Number 1
Fireplaces Type Brick, Gas/Propane
Equipment Cooktop, Oven - Double, Dishwasher, Refrigerator, Disposal
Fireplace Y
Window Features Energy Efficient,Replacement
Appliance Cooktop, Oven - Double, Dishwasher, Refrigerator, Disposal
Heat Source Natural Gas
Laundry Main Floor
Exterior
Exterior Feature Patio(s)
Parking Features Garage Door Opener
Garage Spaces 5.0
Fence Other
Utilities Available Cable TV
Water Access N
Roof Type Pitched,Shingle
Accessibility None
Porch Patio(s)
Total Parking Spaces 5
Garage Y
Building
Story 2
Sewer Public Sewer
Water Public
Architectural Style Cape Cod
Level or Stories 2
Additional Building Above Grade
Structure Type Cathedral Ceilings
New Construction N
Schools
School District Black Horse Pike Regional Schools
Others
Senior Community No
Tax ID 30-00054-00017
Ownership Fee Simple
Security Features Security System
Read Less Info
Want to know what your home might be worth? Contact us for a FREE valuation!

Our team is ready to help you sell your home for the highest possible price ASAP

Bought with Neil Spak • Coldwell Banker Realty



