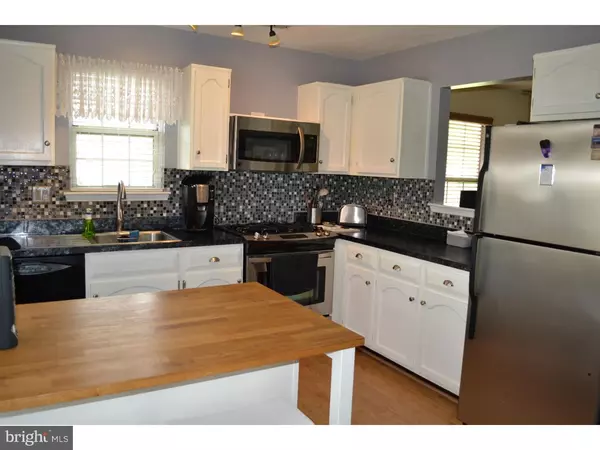For more information regarding the value of a property, please contact us for a free consultation.
Key Details
Sold Price $182,500
Property Type Single Family Home
Sub Type Detached
Listing Status Sold
Purchase Type For Sale
Square Footage 1,510 sqft
Price per Sqft $120
Subdivision Lakebridge
MLS Listing ID 1002418808
Sold Date 08/05/16
Style Colonial
Bedrooms 3
Full Baths 2
Half Baths 1
HOA Fees $91/mo
HOA Y/N Y
Abv Grd Liv Area 1,510
Originating Board TREND
Year Built 1987
Annual Tax Amount $4,868
Tax Year 2015
Lot Size 6,534 Sqft
Acres 0.15
Lot Dimensions 60X112
Property Description
What a GOLDEN OPPORTUNITY to own one of the LARGEST models in the desired community of Lakebridge. This well maintained BRIDGETON model offers a wonderful open floor plan and an ADDITIONAL LOFT/bedroom area with a FULL BATH on the second floor. Enjoy the spacious living room/dining area with an open cut out to the attractive newly REMODELED KITCHEN. Painted in a soft gray hue, this gorgeous kitchen features all NEW APPLIANCES, WHITE WOOD cabinets accented with a complimentary countertop and GLASSS TILED backsplash, track lighting, ceiling fan and HUGE PANTRY CLOSETS. First floor master bedroom with full bath shares a tub and shower with the main bath which features a newer vanity and fixtures. WASHER and DRYER are also included in the convenient hall laundry room between both main floor bedrooms. Upstairs, the large loft area with full bath and a large walk in closet offers great space for visiting guests. After a full day, curl up with a good book or enjoy a lazy afternoon in the rear SUNROOM with sliding glass doors to the backyard PATIO. NEWER DIMENSIONAL ROOF, GAS FIREPLACE, full yard SPRINKLER SYSTEM and SECURITY system are a few of the wonderful improvements. Lakebridge offers so many activities and amenities at their community center for such a LOW monthly HOA including tennis, a heated swimming pool, bocce ball, card games, line dancing, painting, yoga, bingo?and the list goes on. The location cannot be beat- close to shopping, restaurants, hospitals, dentists and major highways with easy access to Philly, the Shore and Delaware just minutes away. Take the time to see it today!
Location
State NJ
County Gloucester
Area Deptford Twp (20802)
Zoning RESID
Rooms
Other Rooms Living Room, Dining Room, Primary Bedroom, Bedroom 2, Kitchen, Family Room, Bedroom 1, Attic
Interior
Interior Features Primary Bath(s), Butlers Pantry, Ceiling Fan(s), Stall Shower, Kitchen - Eat-In
Hot Water Natural Gas
Heating Gas, Forced Air
Cooling Central A/C
Flooring Fully Carpeted, Vinyl, Tile/Brick
Fireplaces Number 1
Fireplaces Type Gas/Propane
Equipment Oven - Self Cleaning, Dishwasher, Built-In Microwave
Fireplace Y
Appliance Oven - Self Cleaning, Dishwasher, Built-In Microwave
Heat Source Natural Gas
Laundry Main Floor
Exterior
Exterior Feature Patio(s), Porch(es)
Parking Features Inside Access, Garage Door Opener
Garage Spaces 3.0
Utilities Available Cable TV
Amenities Available Swimming Pool
Water Access N
Roof Type Shingle
Accessibility None
Porch Patio(s), Porch(es)
Attached Garage 1
Total Parking Spaces 3
Garage Y
Building
Lot Description Front Yard, Rear Yard, SideYard(s)
Story 1.5
Sewer Public Sewer
Water Public
Architectural Style Colonial
Level or Stories 1.5
Additional Building Above Grade
New Construction N
Schools
School District Deptford Township Public Schools
Others
HOA Fee Include Pool(s),Lawn Maintenance,Snow Removal,Trash
Senior Community Yes
Tax ID 02-00082 05-00026
Ownership Fee Simple
Security Features Security System
Acceptable Financing Conventional, VA, FHA 203(b)
Listing Terms Conventional, VA, FHA 203(b)
Financing Conventional,VA,FHA 203(b)
Read Less Info
Want to know what your home might be worth? Contact us for a FREE valuation!

Our team is ready to help you sell your home for the highest possible price ASAP

Bought with John D Weatherby Jr. • BHHS Fox & Roach Robbinsville RE



