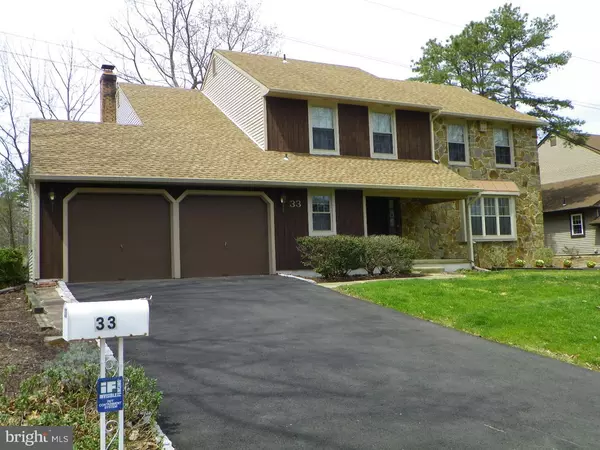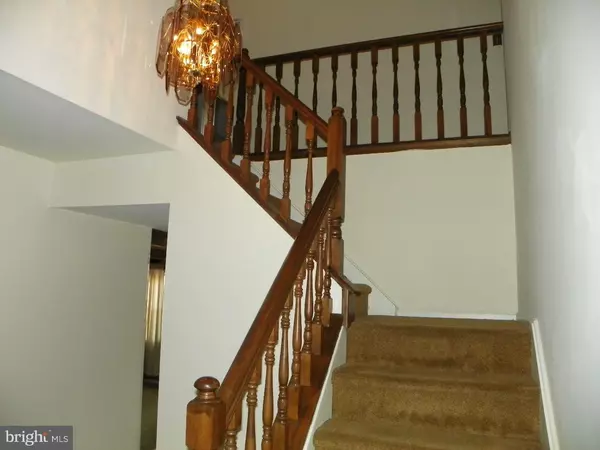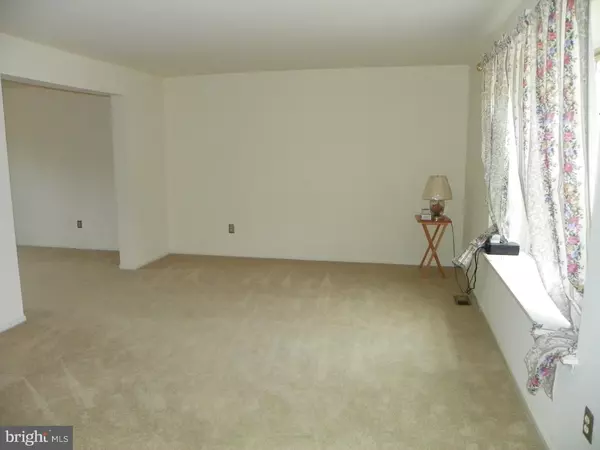For more information regarding the value of a property, please contact us for a free consultation.
Key Details
Sold Price $250,000
Property Type Single Family Home
Sub Type Detached
Listing Status Sold
Purchase Type For Sale
Square Footage 2,602 sqft
Price per Sqft $96
Subdivision Sturbridge Lakes
MLS Listing ID 1002404500
Sold Date 11/16/16
Style Colonial
Bedrooms 4
Full Baths 2
Half Baths 1
HOA Fees $31/ann
HOA Y/N Y
Abv Grd Liv Area 2,602
Originating Board TREND
Year Built 1976
Annual Tax Amount $9,065
Tax Year 2016
Lot Size 0.450 Acres
Acres 0.45
Lot Dimensions 90X220
Property Description
NEW PRICE! Enjoy the Benefits of Lake Community Living! You'll love this Shannon model. Most of the important items have all been taken care of in this well maintained home. Newer roof (circa 1998 and 2014), newer windows in 2006, new high efficiency heat and a/c in 2013. Walk into the foyer with 6" tumbled tile that stretches to the kitchen. Both formal living room and formal dining room are wide to accommodate your guests. The kitchen has plenty of cabinetry, a dry storage pantry, grocery list desk, butcher block center island, garden greenhouse window and a Kenmore Convection Oven that seals in the juices of your favorite foods. The family room is open to the kitchen so you'll never loose conversations. The wall to wall stone fireplace is magnificent with it's log holder and beefy mantle. Entertainment is complete with the wet bar butlers pantry. For more private entertaining simply walk down into the finished basement. In the basement you'll also find the mechanical room with a newer gas fired high efficiency furnace and the electric hot water heater. Upstairs you'll find the master bedroom with his and hers walk-in closets, and a master bath with his and hers basins. Hers has a convenient vanity! Just bring your design palate and make it your own! A 1 year home warranty is included.
Location
State NJ
County Camden
Area Voorhees Twp (20434)
Zoning RD2
Direction East
Rooms
Other Rooms Living Room, Dining Room, Primary Bedroom, Bedroom 2, Bedroom 3, Kitchen, Family Room, Bedroom 1, Other, Attic
Basement Full
Interior
Interior Features Primary Bath(s), Kitchen - Island, Butlers Pantry, Wet/Dry Bar, Kitchen - Eat-In
Hot Water Electric
Heating Gas, Forced Air
Cooling Central A/C
Flooring Fully Carpeted, Vinyl, Tile/Brick
Fireplaces Number 1
Fireplaces Type Stone
Equipment Oven - Self Cleaning, Dishwasher, Disposal
Fireplace Y
Window Features Replacement
Appliance Oven - Self Cleaning, Dishwasher, Disposal
Heat Source Natural Gas
Laundry Main Floor
Exterior
Exterior Feature Deck(s)
Garage Spaces 5.0
Utilities Available Cable TV
Amenities Available Tot Lots/Playground
Water Access N
Roof Type Shingle
Accessibility None
Porch Deck(s)
Attached Garage 2
Total Parking Spaces 5
Garage Y
Building
Lot Description Level, Open, Front Yard, Rear Yard
Story 2
Foundation Brick/Mortar
Sewer Public Sewer
Water Public
Architectural Style Colonial
Level or Stories 2
Additional Building Above Grade
New Construction N
Schools
Elementary Schools Signal Hill
Middle Schools Voorhees
School District Voorhees Township Board Of Education
Others
HOA Fee Include Common Area Maintenance
Senior Community No
Tax ID 34-00229 06-00019
Ownership Fee Simple
Acceptable Financing Conventional, VA, FHA 203(b)
Listing Terms Conventional, VA, FHA 203(b)
Financing Conventional,VA,FHA 203(b)
Read Less Info
Want to know what your home might be worth? Contact us for a FREE valuation!

Our team is ready to help you sell your home for the highest possible price ASAP

Bought with Stephanie Willard • Long & Foster Real Estate, Inc.



