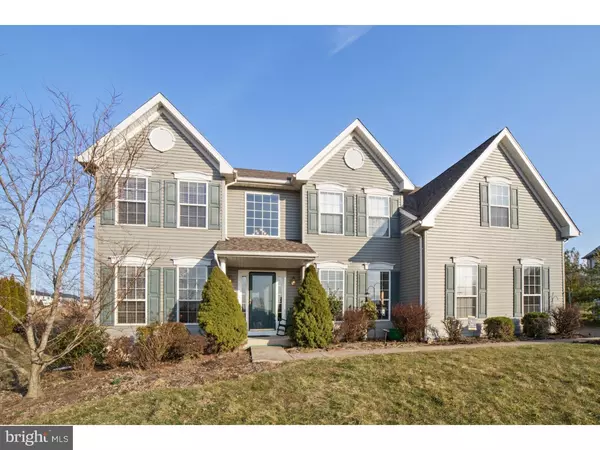For more information regarding the value of a property, please contact us for a free consultation.
Key Details
Sold Price $435,000
Property Type Single Family Home
Sub Type Detached
Listing Status Sold
Purchase Type For Sale
Square Footage 3,079 sqft
Price per Sqft $141
Subdivision Millstone
MLS Listing ID 1002396682
Sold Date 06/22/16
Style Colonial
Bedrooms 4
Full Baths 2
Half Baths 1
HOA Y/N N
Abv Grd Liv Area 3,079
Originating Board TREND
Year Built 1999
Annual Tax Amount $7,289
Tax Year 2016
Lot Size 1.313 Acres
Acres 1.31
Lot Dimensions 95
Property Description
Welcome home to one of Milestone's finest resale opportunities! This 4 bedroom, 2.5 bathroom home sits on a large lot but will feel like a private oasis in suburbia with only one neighbor and surrounded by fields and woods. All of the living space is airy, bright, and large! The main floor features high ceilings and a gorgeous family room with brand new carpet in addition to the dining room, utility room with new quarry tile floor and washer and dryer hook ups, a living room, and a powder room with a beautiful oak vanity. The oversized eat in kitchen features quarry tile floors and offers tons of cabinet and counter space which make a great spot for cooking for yourself or entertaining the neighborhood. Entertainment may flow outside through sliding doors to your hidden house-width patio which includes a small fountain pond and hot tub hook-ups. The upper floor is the envy of other homes, with a huge master suite, complete with a sitting room, two walk-in closets, double vanity with oak cabinets, a garden tub and a stall shower. The windows in this bathroom offer a beautiful but private view of the surrounding outdoor space. Three more bedrooms with closets and ceiling fans and a hall bathroom. The huge, fully finished basement will feel like it is new construction and offers options for everyone from games and entertaining to a personal gym or private library. Other amenities include new housewrap and siding, roof replaced in 2014, and a beautiful two-story mirror in the family room. The well maintained neighborhood is active and friendly with wide open streets and is in a great location, walking distance to Merrymead Farm, easy access to 476, and minutes from local attractions like Evansburg State Park and Freddy Hill Farms. You won't find a comparable lot and home in the area so come see it today! One year AHS home warranty included.
Location
State PA
County Montgomery
Area Worcester Twp (10667)
Zoning R75
Rooms
Other Rooms Living Room, Dining Room, Primary Bedroom, Bedroom 2, Bedroom 3, Kitchen, Family Room, Bedroom 1, Other, Attic
Basement Full, Fully Finished
Interior
Interior Features Primary Bath(s), Kitchen - Island, Ceiling Fan(s), Attic/House Fan, Stall Shower, Kitchen - Eat-In
Hot Water Natural Gas
Heating Gas, Forced Air
Cooling Central A/C
Flooring Wood, Fully Carpeted, Vinyl
Fireplaces Number 1
Equipment Built-In Range, Oven - Self Cleaning, Dishwasher, Disposal
Fireplace Y
Appliance Built-In Range, Oven - Self Cleaning, Dishwasher, Disposal
Heat Source Natural Gas
Laundry Main Floor
Exterior
Exterior Feature Patio(s)
Parking Features Inside Access, Garage Door Opener
Garage Spaces 5.0
Utilities Available Cable TV
Water Access N
Roof Type Pitched,Shingle
Accessibility None
Porch Patio(s)
Attached Garage 2
Total Parking Spaces 5
Garage Y
Building
Lot Description Cul-de-sac
Story 2
Sewer Public Sewer
Water Public
Architectural Style Colonial
Level or Stories 2
Additional Building Above Grade
Structure Type Cathedral Ceilings,9'+ Ceilings,High
New Construction N
Schools
Middle Schools Arcola
High Schools Methacton
School District Methacton
Others
Senior Community No
Tax ID 67-00-02961-167
Ownership Fee Simple
Read Less Info
Want to know what your home might be worth? Contact us for a FREE valuation!

Our team is ready to help you sell your home for the highest possible price ASAP

Bought with Gerald J Peklak • RE/MAX Reliance



