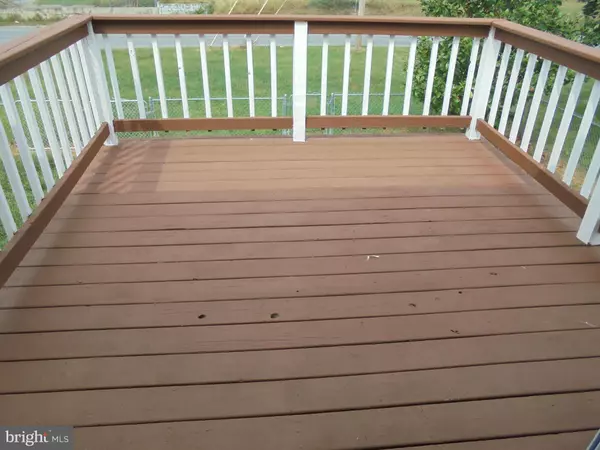For more information regarding the value of a property, please contact us for a free consultation.
Key Details
Sold Price $174,800
Property Type Single Family Home
Sub Type Detached
Listing Status Sold
Purchase Type For Sale
Square Footage 1,940 sqft
Price per Sqft $90
Subdivision Ranson Corporation
MLS Listing ID 1000147261
Sold Date 07/27/18
Style Split Foyer
Bedrooms 3
Full Baths 2
HOA Y/N N
Abv Grd Liv Area 1,040
Originating Board MRIS
Year Built 1998
Annual Tax Amount $999
Tax Year 2015
Lot Size 6,098 Sqft
Acres 0.14
Lot Dimensions LotLength:80 X LotWidth:75 X LotDepth:80
Property Description
1940 FIN Square Footage! Great Split Foyer - 3 BRs, 2 Full BAs, Large Kitchen/Dining Combo - Large Living Room, Full Basement - Large Family Room with Wet Bar, Large Recreation Room, the 2nd Full Bath on Basement Level. Walk Out Basement. HP/CAC.. Close to all conveniences- Some New Flooring, New Paint- Recently Renovated.. Deck & Patio. Chain Link Back Yard, Paved Drive. 0.14 Ac, Home Warranty!
Location
State WV
County Jefferson
Zoning 101
Rooms
Other Rooms Living Room, Primary Bedroom, Bedroom 2, Bedroom 3, Kitchen, Game Room, Family Room, Foyer
Basement Outside Entrance, Rear Entrance, Full, Fully Finished, Heated, Shelving, Walkout Level, Windows
Main Level Bedrooms 3
Interior
Interior Features Kitchen - Country, Combination Kitchen/Dining, Kitchen - Eat-In, Entry Level Bedroom, Window Treatments, Wet/Dry Bar, Wood Floors, Floor Plan - Open
Hot Water Electric
Heating Heat Pump(s)
Cooling Heat Pump(s)
Equipment Washer/Dryer Hookups Only, Dishwasher, Disposal, Dryer, Icemaker, Oven/Range - Electric, Range Hood, Refrigerator, Washer, Water Heater
Fireplace N
Window Features Insulated,Double Pane
Appliance Washer/Dryer Hookups Only, Dishwasher, Disposal, Dryer, Icemaker, Oven/Range - Electric, Range Hood, Refrigerator, Washer, Water Heater
Heat Source Electric
Exterior
Exterior Feature Deck(s), Patio(s)
Fence Rear, Other
Utilities Available Cable TV Available, DSL Available
Water Access N
Roof Type Asphalt
Street Surface Black Top,Paved
Accessibility None
Porch Deck(s), Patio(s)
Road Frontage Public
Garage N
Private Pool N
Building
Lot Description Corner, Cleared
Story 2
Sewer Public Sewer
Water Public
Architectural Style Split Foyer
Level or Stories 2
Additional Building Above Grade, Below Grade
Structure Type Dry Wall
New Construction N
Schools
Elementary Schools Ranson
Middle Schools Charles Town
High Schools Washington
School District Jefferson County Schools
Others
Senior Community No
Tax ID 19085000100000000
Ownership Fee Simple
Security Features Security System,Smoke Detector
Acceptable Financing FHA, FHLMC, FMHA, FNMA, VA, Cash, Conventional
Listing Terms FHA, FHLMC, FMHA, FNMA, VA, Cash, Conventional
Financing FHA,FHLMC,FMHA,FNMA,VA,Cash,Conventional
Special Listing Condition Standard
Read Less Info
Want to know what your home might be worth? Contact us for a FREE valuation!

Our team is ready to help you sell your home for the highest possible price ASAP

Bought with Kimberly J Teska • Keller Williams Realty Centre



