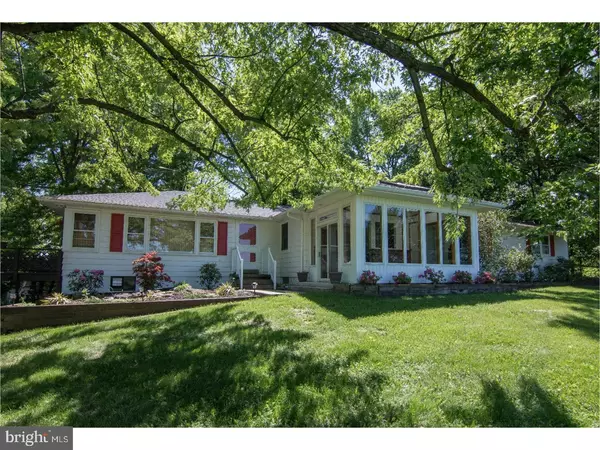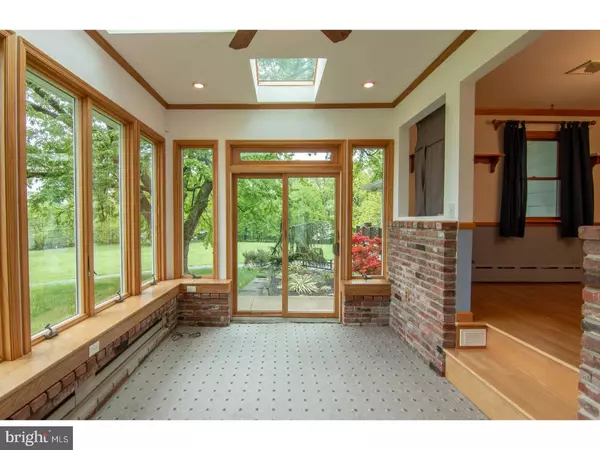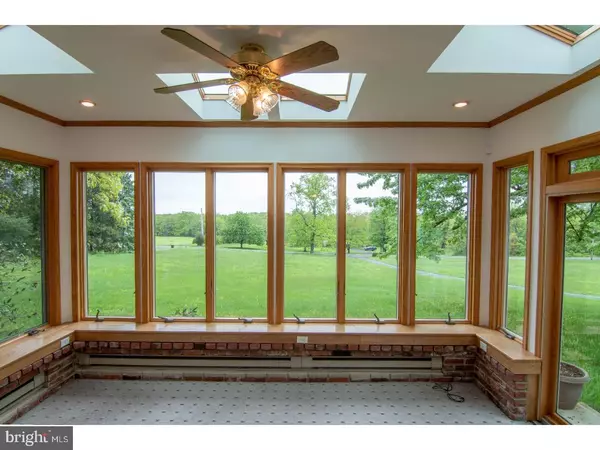For more information regarding the value of a property, please contact us for a free consultation.
Key Details
Sold Price $390,900
Property Type Single Family Home
Sub Type Detached
Listing Status Sold
Purchase Type For Sale
Square Footage 2,168 sqft
Price per Sqft $180
Subdivision None Available
MLS Listing ID 1001578726
Sold Date 07/11/18
Style Ranch/Rambler
Bedrooms 3
Full Baths 2
Half Baths 1
HOA Y/N N
Abv Grd Liv Area 2,168
Originating Board TREND
Year Built 1960
Annual Tax Amount $6,094
Tax Year 2018
Lot Size 4.470 Acres
Acres 4.47
Lot Dimensions 462
Property Description
Move right into your sprawling ranch home with picturesque views of Green Lane Park situated on a hilltop setting with almost 4.5 acres of land. Enjoy the lovely view from the recently built sunroom that has four skylights with energy efficient Anderson windows and sliding glass door. This home features an impressive living room with lots of natural light, walls of windows and a brick fireplace with a wood burning stove insert. You will fall in love with the spacious custom oak kitchen that features a breakfast bar, solid oak hardwood floors, dishwasher, recessed lights and a bay window overlooking your very own in-ground pool. The master bedroom has ample closets, a fireplace, and a recently renovated ensuite master bath. The two other bedrooms have ceiling fans and plenty of closet space and there is an additional full bath in the hallway. Entertain your guests in the summer months in the oversized inground pool and spa with two gazebos. Appreciate the peace and quiet while lounging on the wrap-around deck overlooking the beautiful rolling topography. Some updates included recently updated electric, central vac, newer roof and a brand new septic system. The oversized two car attached garage with heat is perfect for working on projects during the winter months. The unfinished walkout basement has a half bath, laundry area, cedar closet and there is plenty of room for storage. Close to Green Lane Park and the Perkiomen Trail. This is a must see to truly appreciate the property and all it has to offer!! USDA 100% financing eligible.
Location
State PA
County Montgomery
Area New Hanover Twp (10647)
Zoning R2
Rooms
Other Rooms Living Room, Dining Room, Primary Bedroom, Bedroom 2, Kitchen, Family Room, Bedroom 1, Other, Attic
Basement Partial, Unfinished, Outside Entrance
Interior
Interior Features Primary Bath(s), Butlers Pantry, Skylight(s), Ceiling Fan(s), Wood Stove, Central Vacuum, Stall Shower, Breakfast Area
Hot Water S/W Changeover
Heating Oil
Cooling Central A/C
Flooring Wood, Fully Carpeted, Tile/Brick
Fireplaces Number 2
Fireplaces Type Brick
Equipment Dishwasher
Fireplace Y
Window Features Bay/Bow,Energy Efficient
Appliance Dishwasher
Heat Source Oil
Laundry Basement
Exterior
Exterior Feature Deck(s)
Parking Features Inside Access, Garage Door Opener, Oversized
Garage Spaces 5.0
Fence Other
Pool In Ground
Utilities Available Cable TV
Water Access N
Roof Type Pitched,Shingle
Accessibility None
Porch Deck(s)
Attached Garage 2
Total Parking Spaces 5
Garage Y
Building
Lot Description Front Yard, Rear Yard, SideYard(s)
Story 1
Foundation Brick/Mortar
Sewer On Site Septic
Water Well
Architectural Style Ranch/Rambler
Level or Stories 1
Additional Building Above Grade
New Construction N
Schools
High Schools Boyertown Area Jhs-East
School District Boyertown Area
Others
Senior Community No
Tax ID 47-00-02404-006
Ownership Fee Simple
Acceptable Financing Conventional, VA, FHA 203(b), USDA
Listing Terms Conventional, VA, FHA 203(b), USDA
Financing Conventional,VA,FHA 203(b),USDA
Read Less Info
Want to know what your home might be worth? Contact us for a FREE valuation!

Our team is ready to help you sell your home for the highest possible price ASAP

Bought with Monica L Haworth • Century 21 Longacre Realty



